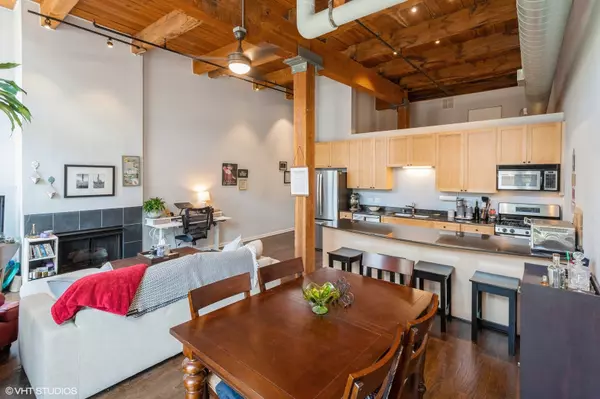$312,500
$325,000
3.8%For more information regarding the value of a property, please contact us for a free consultation.
521 W SUPERIOR ST #629 Chicago, IL 60654
1 Bed
1 Bath
900 SqFt
Key Details
Sold Price $312,500
Property Type Condo
Sub Type Condo,Condo-Loft
Listing Status Sold
Purchase Type For Sale
Square Footage 900 sqft
Price per Sqft $347
Subdivision River North Commons
MLS Listing ID 12083166
Sold Date 08/12/24
Bedrooms 1
Full Baths 1
HOA Fees $603/mo
Rental Info Yes
Year Built 2000
Annual Tax Amount $5,814
Tax Year 2022
Lot Dimensions COMMON
Property Description
Rarely available south-facing loft located in River North Commons. The unit features 14 ft ceilings, exposed brick and timber beams. Kitchen includes stainless steel appliances with lots of cabinet storage. Dishwasher & refrigerator new in 2022. The living room and dining room boasts floor-to-ceiling windows, gas FP and sliding doors lead a large private balcony that runs the length of the unit. Bedroom has organized closets. New HVAC in 2023. Also includes in-unit W/D. Walking distance to the riverwalk, Ward Park, grocery stores, River North restaurants & nightlife. Super convenient to the Brown Line & I90/94. Elevator building with updated common spaces, 24-hour door staff, a modern gym, storage and parking. Parking included.
Location
State IL
County Cook
Area Chi - Near North Side
Rooms
Basement None
Interior
Interior Features Hardwood Floors, Laundry Hook-Up in Unit, Storage
Heating Natural Gas, Forced Air
Cooling Central Air
Fireplaces Number 1
Fireplaces Type Gas Log, Gas Starter
Equipment Fire Sprinklers, CO Detectors
Fireplace Y
Appliance Range, Microwave, Dishwasher, Refrigerator, Washer, Dryer, Disposal, Stainless Steel Appliance(s)
Laundry In Unit
Exterior
Exterior Feature Balcony, Storms/Screens
Amenities Available Bike Room/Bike Trails, Door Person, Elevator(s), Exercise Room, Storage, On Site Manager/Engineer, Party Room
Building
Story 7
Sewer Public Sewer
Water Lake Michigan, Public
New Construction false
Schools
Elementary Schools Ogden Elementary
Middle Schools Ogden Elementary
High Schools Wells Community Academy Senior H
School District 299 , 299, 299
Others
HOA Fee Include Water,Parking,Insurance,Doorman,TV/Cable,Exercise Facilities,Exterior Maintenance,Scavenger,Snow Removal
Ownership Condo
Special Listing Condition List Broker Must Accompany
Pets Allowed Cats OK, Dogs OK, Number Limit
Read Less
Want to know what your home might be worth? Contact us for a FREE valuation!

Our team is ready to help you sell your home for the highest possible price ASAP

© 2024 Listings courtesy of MRED as distributed by MLS GRID. All Rights Reserved.
Bought with Peter Fisk • Compass

GET MORE INFORMATION





