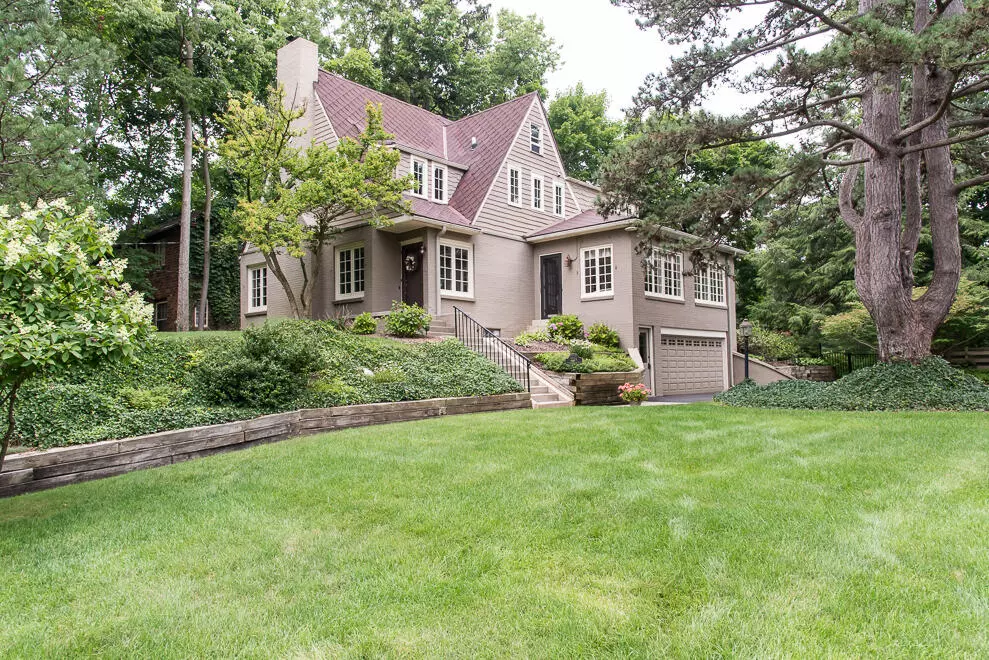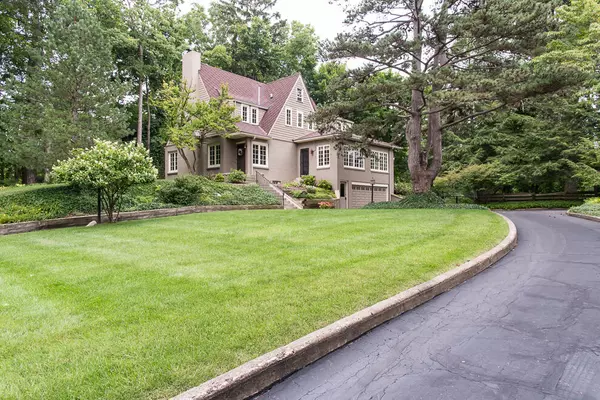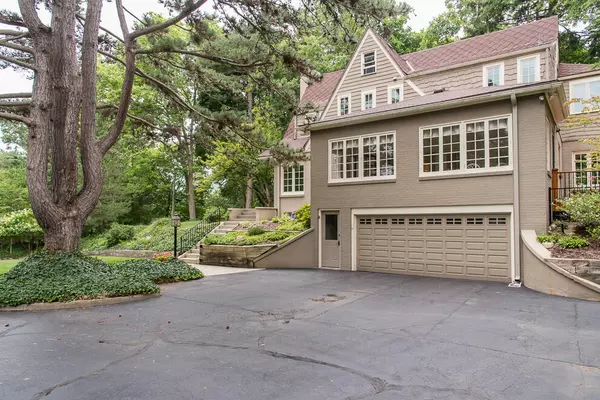$540,000
$524,900
2.9%For more information regarding the value of a property, please contact us for a free consultation.
2339 Springhill Drive Kalamazoo, MI 49008
3 Beds
4 Baths
2,420 SqFt
Key Details
Sold Price $540,000
Property Type Single Family Home
Sub Type Single Family Residence
Listing Status Sold
Purchase Type For Sale
Square Footage 2,420 sqft
Price per Sqft $223
Municipality Kalamazoo City
Subdivision Bronson Area
MLS Listing ID 24034803
Sold Date 08/12/24
Style Traditional
Bedrooms 3
Full Baths 2
Half Baths 2
Originating Board Michigan Regional Information Center (MichRIC)
Year Built 1927
Annual Tax Amount $6,135
Tax Year 2024
Lot Size 0.370 Acres
Acres 0.37
Lot Dimensions 110 x 115,52
Property Description
This charming English Cottage home, located on a hilltop near the Kalamazoo Country Club in one of the city's most desirable neighborhoods, is filled with character throughout. The property features an amazing three-season porch with windows that overlook meticulously maintained grounds. The backyard contains blue stone pavers, a freshly stained cedar deck, a Bullfrog spa, perennial border plants/trees and is enclosed by estate fencing. Inside, the home offers three bedrooms (including a primary ensuite), two full baths, and two half baths. The third floor includes a bonus room (without furnace or air conditioning), large cedar closet and a built-in dresser with cedar drawers. Lovingly cared for by the same family for over 40 years, this home has seen continual maintenance and updates. Beautiful wood floors run throughout the home. The main floor includes a large living room with a fireplace, a dining room with built-in displays, and a family room filled with light from numerous windows. There is also a half bath, a functional kitchen with an eating area and snack bar, a walk-in pantry, and access to the spectacular three-season room. Upstairs, you'll find two good-sized bedrooms (one with drawers in the closet and the other with three closets), a family bath with built-in drawers, and the oversized primary ensuite with a walk-in closet (with drawers) that could also accommodate a nursery. All bathrooms have been updated.Additional features of the home include underground sprinkling, an automatic 14,000 BTU generator and a security system. According to the owner, the roof was replaced approximately 14-15 years ago. Mechanical updates include a furnace and air conditioning unit installed three years ago, a water heater from 4-5 years ago, a hot tub from 10 years ago, a generator from approximately 8-10 years ago, and newer Pella windows installed around 8-10 years ago (except for one small window). The porch windows are original. Beautiful wood floors run throughout the home. The main floor includes a large living room with a fireplace, a dining room with built-in displays, and a family room filled with light from numerous windows. There is also a half bath, a functional kitchen with an eating area and snack bar, a walk-in pantry, and access to the spectacular three-season room. Upstairs, you'll find two good-sized bedrooms (one with drawers in the closet and the other with three closets), a family bath with built-in drawers, and the oversized primary ensuite with a walk-in closet (with drawers) that could also accommodate a nursery. All bathrooms have been updated.Additional features of the home include underground sprinkling, an automatic 14,000 BTU generator and a security system. According to the owner, the roof was replaced approximately 14-15 years ago. Mechanical updates include a furnace and air conditioning unit installed three years ago, a water heater from 4-5 years ago, a hot tub from 10 years ago, a generator from approximately 8-10 years ago, and newer Pella windows installed around 8-10 years ago (except for one small window). The porch windows are original.
Location
State MI
County Kalamazoo
Area Greater Kalamazoo - K
Direction From Bronson and Whites Rd. North on Bronson west on edgemoor north east on inkster north on Springhill
Rooms
Basement Full
Interior
Interior Features Ceiling Fans, Ceramic Floor, Garage Door Opener, Generator, Hot Tub Spa, Humidifier, Security System, Wood Floor, Eat-in Kitchen, Pantry
Heating Forced Air
Cooling Central Air
Fireplaces Number 1
Fireplaces Type Gas Log, Living
Fireplace true
Window Features Screens,Replacement,Insulated Windows,Window Treatments
Appliance Dryer, Washer, Disposal, Dishwasher, Microwave, Range, Refrigerator
Laundry In Basement, Sink
Exterior
Exterior Feature Fenced Back, Patio, Deck(s), 3 Season Room
Parking Features Garage Faces Side, Garage Door Opener, Attached
Garage Spaces 2.0
View Y/N No
Garage Yes
Building
Lot Description Wooded
Story 2
Sewer Public Sewer
Water Public
Architectural Style Traditional
Structure Type Brick,Shingle Siding
New Construction No
Schools
School District Kalamazoo
Others
Tax ID 0628274021
Acceptable Financing Cash, Conventional
Listing Terms Cash, Conventional
Read Less
Want to know what your home might be worth? Contact us for a FREE valuation!

Our team is ready to help you sell your home for the highest possible price ASAP

GET MORE INFORMATION





