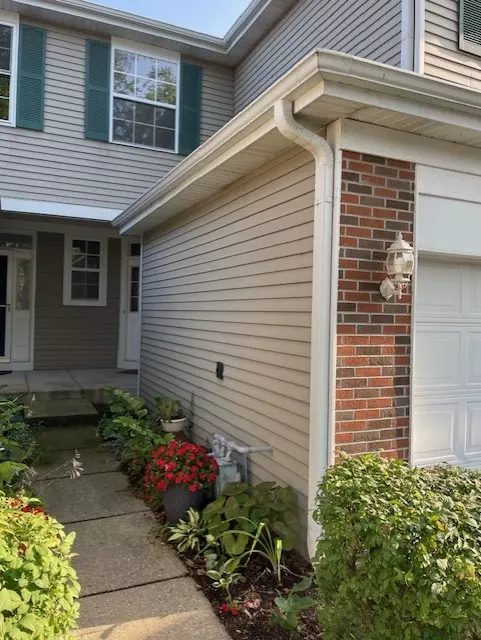$325,000
$315,000
3.2%For more information regarding the value of a property, please contact us for a free consultation.
718 Timothy CT East Dundee, IL 60118
3 Beds
3.5 Baths
1,604 SqFt
Key Details
Sold Price $325,000
Property Type Townhouse
Sub Type Townhouse-2 Story
Listing Status Sold
Purchase Type For Sale
Square Footage 1,604 sqft
Price per Sqft $202
MLS Listing ID 12108212
Sold Date 08/14/24
Bedrooms 3
Full Baths 3
Half Baths 1
HOA Fees $184/mo
Rental Info No
Year Built 1997
Annual Tax Amount $6,196
Tax Year 2023
Lot Dimensions COMMON
Property Description
**MULTIPLE OFFERS RECEIVED/HIGHEST & BEST DUE MONDAY 7/15 10am** Welcome to our beautifully updated townhouse nestled in the heart of East Dundee. Step inside to find a warm and welcoming living room with large windows that flood the space with natural light. The open floor plan seamlessly connects the living room to the dining area, perfect for family gatherings and dinner parties. The kitchen features stainless steel appliances, an island/seating area and plenty of cabinet space along with pull out drawers in the lower cabinets. The primary bedroom offers a peaceful retreat with a walk-in closet (1 of 2), a ceiling fan and the convenience of a dual vanity bathroom. Two additional bedrooms provide plenty of space. The finished walkout basement adds valuable living space, perfect for a home office, gym, or recreation room along with a full bathroom and storage area. Step outside on your deck or patio and enjoy the beautiful views that Max McGraw Wildlife Preserve offers. It's the perfect spot for summer barbecues or simply unwinding after a long day. We are situated on a quiet cul-de-sac in a friendly neighborhood which is just minutes away from local parks, shopping, dining, and easy access to major highways for a quick commute. Don't miss the opportunity to make 718 Timothy Court your new home. Schedule a showing today and experience all the charm and convenience this East Dundee gem has to offer!
Location
State IL
County Kane
Area Dundee / East Dundee / Sleepy Hollow / West Dundee
Rooms
Basement Full, Walkout
Interior
Heating Natural Gas
Cooling Central Air
Fireplace N
Appliance Range, Microwave, Dishwasher, Refrigerator, Washer, Dryer, Disposal, Stainless Steel Appliance(s)
Exterior
Parking Features Attached
Garage Spaces 2.0
Building
Story 2
Sewer Public Sewer
Water Public
New Construction false
Schools
School District 300 , 300, 300
Others
HOA Fee Include Insurance,Exterior Maintenance,Lawn Care,Snow Removal
Ownership Condo
Special Listing Condition None
Pets Allowed Cats OK, Dogs OK
Read Less
Want to know what your home might be worth? Contact us for a FREE valuation!

Our team is ready to help you sell your home for the highest possible price ASAP

© 2024 Listings courtesy of MRED as distributed by MLS GRID. All Rights Reserved.
Bought with Katharine Berger • RE/MAX Suburban

GET MORE INFORMATION





