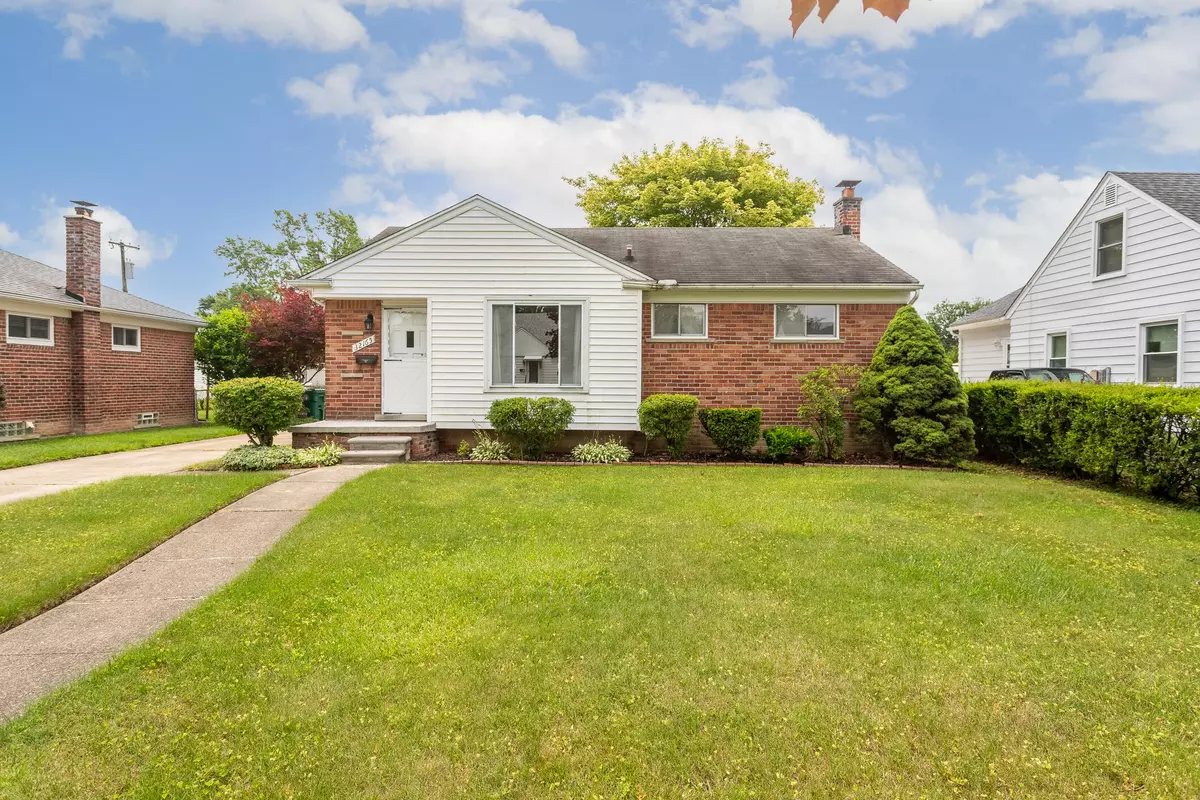$218,000
$219,900
0.9%For more information regarding the value of a property, please contact us for a free consultation.
32165 Chester Street Garden City, MI 48135
3 Beds
2 Baths
1,123 SqFt
Key Details
Sold Price $218,000
Property Type Single Family Home
Sub Type Single Family Residence
Listing Status Sold
Purchase Type For Sale
Square Footage 1,123 sqft
Price per Sqft $194
Municipality Garden City
Subdivision Folkers Garden City Acres Sub No. 21
MLS Listing ID 24031621
Sold Date 08/15/24
Style Ranch
Bedrooms 3
Full Baths 2
Originating Board Michigan Regional Information Center (MichRIC)
Year Built 1953
Annual Tax Amount $2,427
Tax Year 2023
Lot Size 8,102 Sqft
Acres 0.19
Lot Dimensions 60 X 135
Property Description
**NEW FURNACE & CENTRAL AIR INSTALLED JULY 2024 PLUS NEW DRIVEWAY APPROACH** 3 bedroom brick ranch plus a family room & fireplace! Hardwood floors in all bedrooms and under carpet in living room. Coved ceilings. Updated kitchen with pantry and all appliances. Family room with natural fireplace & built in glass front curio. Pull down stairs with attic storage. 2nd full bath in basement. Nice sized 2.5 mechanics dream garage with work bench. Oversized driveway for extra parking / patio area. This home has been well cared for and is ready to make your own! Sold ''as is''
Location
State MI
County Wayne
Area Wayne County - 100
Direction From Warren, go South on Hubbard to Chester, go East on Chester, Home on South side
Rooms
Basement Full
Interior
Interior Features Ceiling Fans, Laminate Floor, Wood Floor
Heating Forced Air
Cooling Central Air
Fireplaces Number 1
Fireplaces Type Family, Wood Burning
Fireplace true
Appliance Dryer, Washer, Dishwasher, Microwave, Range, Refrigerator
Laundry Gas Dryer Hookup, In Basement, Sink
Exterior
Exterior Feature Fenced Back, Porch(es)
Parking Features Garage Faces Front, Detached
Garage Spaces 2.5
Utilities Available Natural Gas Connected, Cable Connected
View Y/N No
Garage Yes
Building
Lot Description Sidewalk
Story 1
Sewer Public Sewer
Water Public
Architectural Style Ranch
Structure Type Brick,Vinyl Siding
New Construction No
Schools
School District Garden City
Others
Tax ID 35-001-01-3509-001
Acceptable Financing Cash, FHA, Conventional
Listing Terms Cash, FHA, Conventional
Read Less
Want to know what your home might be worth? Contact us for a FREE valuation!

Our team is ready to help you sell your home for the highest possible price ASAP

GET MORE INFORMATION





