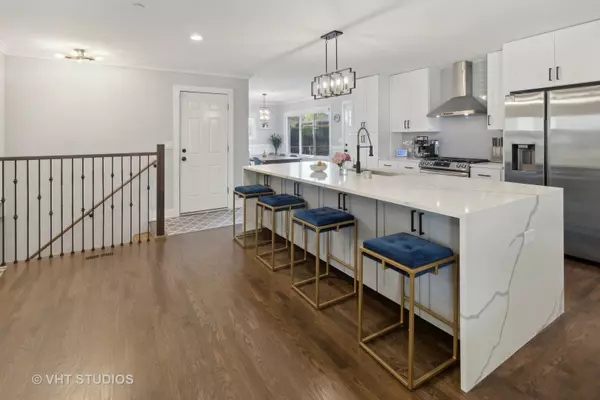$685,000
$675,000
1.5%For more information regarding the value of a property, please contact us for a free consultation.
7232 N Keystone AVE Lincolnwood, IL 60712
4 Beds
3 Baths
2,789 SqFt
Key Details
Sold Price $685,000
Property Type Single Family Home
Sub Type Detached Single
Listing Status Sold
Purchase Type For Sale
Square Footage 2,789 sqft
Price per Sqft $245
MLS Listing ID 12095678
Sold Date 08/16/24
Style Ranch
Bedrooms 4
Full Baths 3
Year Built 1955
Annual Tax Amount $5,166
Tax Year 2023
Lot Dimensions 3690
Property Description
Welcome to your dream home! This beautifully updated ranch features 3 spacious bedrooms and 2 full baths on the main level, ensuring comfort and convenience for your family. The open-concept kitchen is a chef's delight, boasting a huge island and equipped with smart stainless-steel appliances, perfect for meal prep and entertaining. Functionality is key in this home, designed to make everyday living a breeze. The fully finished lower level offers additional living space, complete with the fourth bedroom, 3rd full bath, a dry bar, laundry room, ample storage, and a cozy family room-great for everyday living and perfect for out-of-town guests. Parking is a breeze with a 1 car attached garage and an additional 2-car detached garage, providing plenty of room for vehicles and storage. Step outside to enjoy the fenced-in yard with a lovely patio, perfect for outdoor dining and activities. This sunlit home is situated on a beautiful tree-lined street, adding to its charm and curb appeal. Location is key! This home is within walking distance to playgrounds, the Lincolnwood library, top-rated schools, shopping, and dining options. Plus, you're just 10 miles from downtown Chicago, with easy access to the Skokie Valley Line Trail from the neighborhood. Put this on your must-see list today. Don't miss out on this incredible opportunity to make this house your next home!!
Location
State IL
County Cook
Area Lincolnwood
Rooms
Basement Full, English
Interior
Interior Features Bar-Dry, Hardwood Floors, First Floor Bedroom, First Floor Full Bath, Open Floorplan
Heating Natural Gas, Forced Air
Cooling Central Air
Equipment Fire Sprinklers, CO Detectors, Sump Pump
Fireplace N
Appliance Range, Microwave, Dishwasher, Refrigerator, Washer, Dryer, Disposal, Stainless Steel Appliance(s), Range Hood
Laundry Gas Dryer Hookup, In Unit, Sink
Exterior
Exterior Feature Patio, Porch
Parking Features Attached, Detached
Garage Spaces 3.0
Community Features Park, Curbs, Sidewalks, Street Lights, Street Paved
Roof Type Asphalt
Building
Lot Description Fenced Yard
Sewer Public Sewer
Water Lake Michigan
New Construction false
Schools
Elementary Schools Todd Hall Elementary School
Middle Schools Rutledge Hall Elementary School
School District 74 , 74, 219
Others
HOA Fee Include None
Ownership Fee Simple
Special Listing Condition None
Read Less
Want to know what your home might be worth? Contact us for a FREE valuation!

Our team is ready to help you sell your home for the highest possible price ASAP

© 2024 Listings courtesy of MRED as distributed by MLS GRID. All Rights Reserved.
Bought with Jan Kupiec • Baird & Warner

GET MORE INFORMATION





