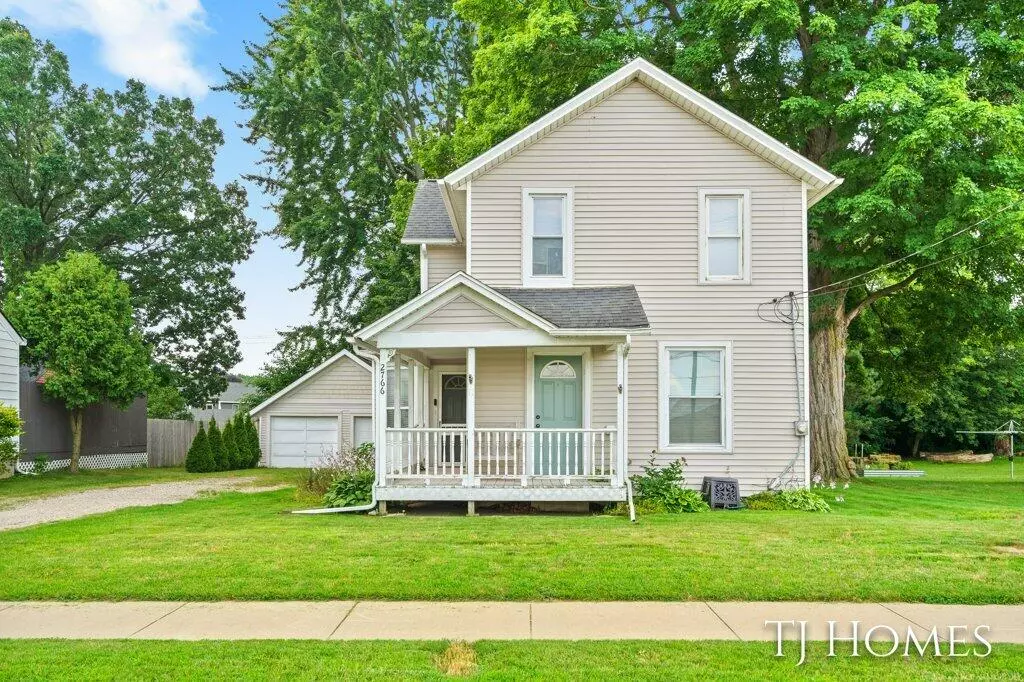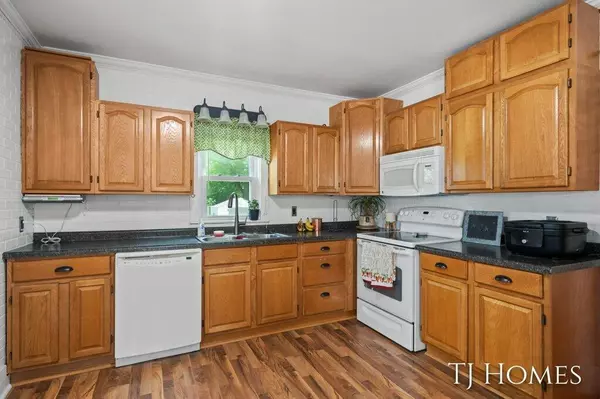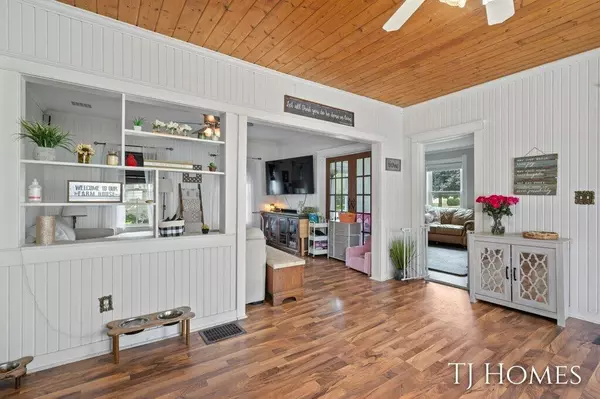$255,000
$250,000
2.0%For more information regarding the value of a property, please contact us for a free consultation.
2766 84th SW Street Byron Center, MI 49315
3 Beds
2 Baths
1,615 SqFt
Key Details
Sold Price $255,000
Property Type Single Family Home
Sub Type Single Family Residence
Listing Status Sold
Purchase Type For Sale
Square Footage 1,615 sqft
Price per Sqft $157
Municipality Byron Twp
MLS Listing ID 24035650
Sold Date 08/15/24
Style Farm House
Bedrooms 3
Full Baths 2
Originating Board Michigan Regional Information Center (MichRIC)
Year Built 1900
Annual Tax Amount $2,510
Tax Year 2023
Lot Size 8,712 Sqft
Acres 0.2
Lot Dimensions 66 x 165
Property Description
If you're looking for a great value in Byron Center, look no further! You'll love the character and charm of this 3-bedroom, 2-bath farmhouse. Built in 1900 and updated from top to bottom, this detail-rich home boasts beautiful woodwork throughout, including pine walls and impressive wood board ceilings. French doors lead to the front parlor, while a wrap-around front porch and a large backyard deck provide ample outdoor living space. Inside, you'll find tons of natural light filling the very open floor plan. Situated on a .25-acre property, the home includes a detached 2+ stall garage and storage shed, mature shade trees, flower gardens, and a fully fenced backyard. Enjoy the convenience of walking to local ice cream shops, restaurants, and the Kent Trail. This charming farmhouse is..... a perfect blend of historic character and modern amenities, making it a must-see! Finally a home that is in your price range and that has lots of ways to build instant equty! a perfect blend of historic character and modern amenities, making it a must-see! Finally a home that is in your price range and that has lots of ways to build instant equty!
Location
State MI
County Kent
Area Grand Rapids - G
Direction 131 to WEST on 84th St to House located on the SOUTH side of 84th St, between Woodhaven Dr & Elkwood Dr.
Rooms
Other Rooms Shed(s)
Basement Full
Interior
Heating Forced Air
Fireplace false
Window Features Replacement
Appliance Dryer, Washer, Dishwasher, Oven, Range, Refrigerator
Laundry Lower Level
Exterior
Exterior Feature Fenced Back, Porch(es), Deck(s)
Parking Features Garage Faces Front, Detached
Garage Spaces 2.0
View Y/N No
Street Surface Paved
Garage Yes
Building
Story 2
Sewer Public Sewer
Water Public
Architectural Style Farm House
Structure Type Vinyl Siding
New Construction No
Schools
School District Byron Center
Others
Tax ID 41-21-21-201-024
Acceptable Financing Cash, FHA, VA Loan, Conventional
Listing Terms Cash, FHA, VA Loan, Conventional
Read Less
Want to know what your home might be worth? Contact us for a FREE valuation!

Our team is ready to help you sell your home for the highest possible price ASAP

GET MORE INFORMATION





