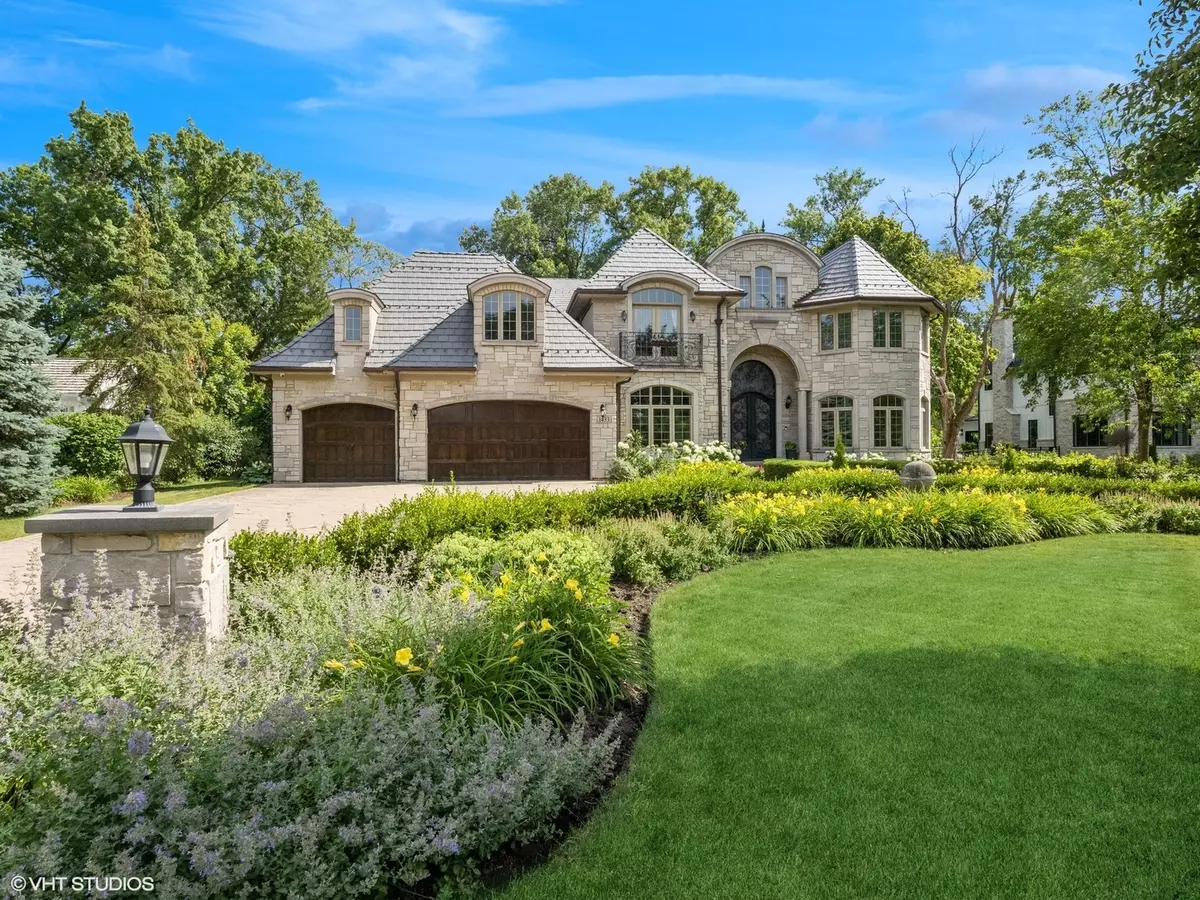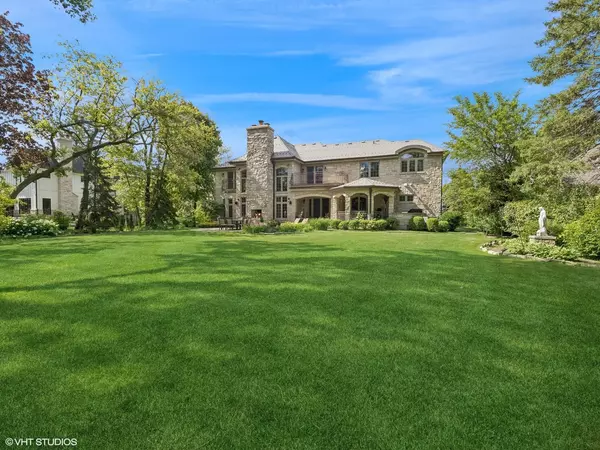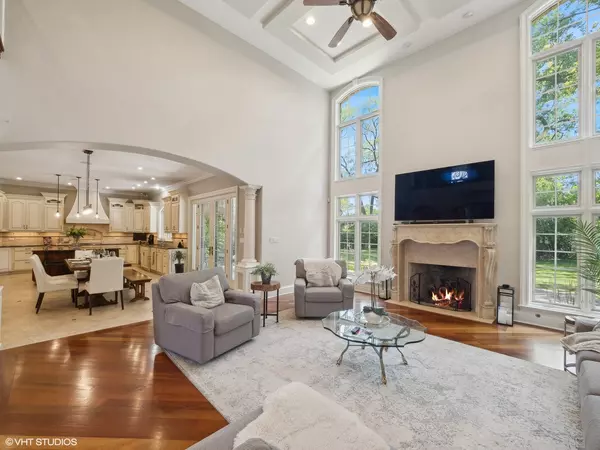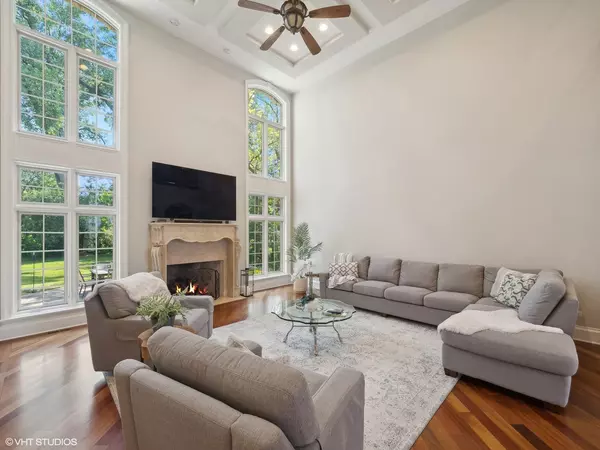$2,150,000
$2,399,000
10.4%For more information regarding the value of a property, please contact us for a free consultation.
1433 Locust LN Glenview, IL 60025
5 Beds
6.5 Baths
8,462 SqFt
Key Details
Sold Price $2,150,000
Property Type Single Family Home
Sub Type Detached Single
Listing Status Sold
Purchase Type For Sale
Square Footage 8,462 sqft
Price per Sqft $254
MLS Listing ID 12096839
Sold Date 08/16/24
Style Colonial
Bedrooms 5
Full Baths 6
Half Baths 1
Year Built 2010
Annual Tax Amount $35,482
Tax Year 2022
Lot Size 0.550 Acres
Lot Dimensions 225 X 107 X 205
Property Description
Elegance defined in this custom built full stone property located in the heart of Golf Acres in East Glenview with Nationally Ranked Schools. Exquisite millwork and craftsmanship throughout, this home boasts 5 bedrooms all with ensuite baths, including a first floor in-law suite and an additional first floor office. The primary bedroom boasts a gas fireplace, walk-in closet, outdoor balcony, soaking tub AND a bonus room ready to be a perfect private yoga studio or second office. Beautiful open concept living and flow from your vaulted 2 story family room to your chefs kitchen, formal dining room and living room. Luxurious private professionally landscaped yard with covered patio, massive entertaining basement with 8 seat wet bar, theater room, and so much more. Heated floors, 1st and 2nd floor laundry, steam shower, and New Architectural Shingle Roof are just a few of the amazing features. Amazing walkability to Metra, Grocery, Restaurants, and Parks. Take another look as new lighting, paint, and design finishes truly set this property apart. Truly for the most sophisticated buyer and perfect for multi-generational families.
Location
State IL
County Cook
Area Glenview / Golf
Rooms
Basement Full
Interior
Interior Features Bar-Wet, Hardwood Floors, Heated Floors, First Floor Bedroom, First Floor Laundry, Second Floor Laundry, First Floor Full Bath, Built-in Features, Walk-In Closet(s), Bookcases, Ceiling - 10 Foot, Special Millwork, Some Window Treatment, Drapes/Blinds, Granite Counters, Separate Dining Room
Heating Natural Gas, Forced Air
Cooling Central Air
Fireplaces Number 4
Fireplaces Type Wood Burning, Gas Log
Fireplace Y
Appliance Double Oven, Range, Microwave, Dishwasher, High End Refrigerator, Disposal, Range Hood
Laundry Gas Dryer Hookup, In Unit, Multiple Locations
Exterior
Parking Features Attached
Garage Spaces 3.0
Community Features Clubhouse, Park, Tennis Court(s), Street Paved
Building
Sewer Public Sewer
Water Lake Michigan
New Construction false
Schools
Elementary Schools Lyon Elementary School
Middle Schools Springman Middle School
High Schools Glenbrook South High School
School District 34 , 34, 225
Others
HOA Fee Include None
Ownership Fee Simple
Special Listing Condition None
Read Less
Want to know what your home might be worth? Contact us for a FREE valuation!

Our team is ready to help you sell your home for the highest possible price ASAP

© 2024 Listings courtesy of MRED as distributed by MLS GRID. All Rights Reserved.
Bought with Kief Mkrdichian • Century 21 Circle

GET MORE INFORMATION





