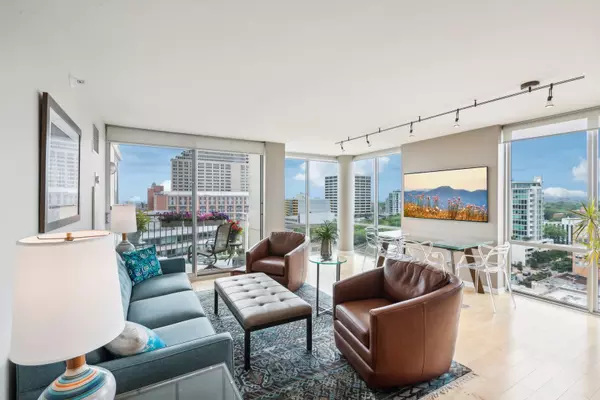$650,000
$624,900
4.0%For more information regarding the value of a property, please contact us for a free consultation.
1640 Maple AVE #1206 Evanston, IL 60201
2 Beds
2.5 Baths
1,600 SqFt
Key Details
Sold Price $650,000
Property Type Condo
Sub Type Condo
Listing Status Sold
Purchase Type For Sale
Square Footage 1,600 sqft
Price per Sqft $406
Subdivision Church Street Station
MLS Listing ID 12087805
Sold Date 08/16/24
Bedrooms 2
Full Baths 2
Half Baths 1
HOA Fees $1,048/mo
Year Built 2002
Annual Tax Amount $10,075
Tax Year 2022
Lot Dimensions COMMON
Property Description
Highest and best due Tuesday, June 25th at 5pm. Prepare to be impressed! One of Church Street Stations finest, perfect for downsizers and condo lovers alike. Amazing east, south and west views! This condo has been completely remodeled with added storage and features high end finishes throughout. Over 1600 square feet of living space, this unit is truly move-in ready with floor to ceiling windows, open floor plan, and gorgeous maple flooring.The new kitchen is a chef's dream, with Thermador convection/steam oven, Thermador induction cooktop, an expanded island, granite countertops, stainless steel and loads of cabinet space. You'll love the Primary bedroom suite with an extra large walk-in closet and luxury new bathroom with quartz countertops and Kohler fixtures. Aside from the 2nd bedroom, there's a bonus space, perfect for an office, den or a formal dining room. In-unit laundry with new LG washer/dryer, powder room and east facing balcony, 2 parking spaces (P-49 and HP-28) and additional storage all make this a premier Evanston residence. Ideal location close to the Metra, CTA, Theater, Shops, Restaurants, Lake, Beaches, & the Northwestern University Campus. This building features a Door person, helpful maintenance staff, Indoor Pool, Professionally Landscaped Deck and Green Roof, Fitness Center, Party and Bike Rooms. Welcome Home!
Location
State IL
County Cook
Area Evanston
Rooms
Basement None
Interior
Interior Features Elevator, Hardwood Floors, Laundry Hook-Up in Unit, Storage, Walk-In Closet(s), Open Floorplan, Doorman, Granite Counters, Health Facilities
Heating Electric, Forced Air
Cooling Central Air
Equipment TV-Cable, Fire Sprinklers, CO Detectors, Ceiling Fan(s)
Fireplace N
Appliance Range, Microwave, Dishwasher, Refrigerator, Washer, Dryer, Disposal
Laundry Electric Dryer Hookup, In Unit, In Bathroom
Exterior
Exterior Feature Balcony, Storms/Screens, End Unit
Parking Features Attached
Garage Spaces 2.0
Amenities Available Bike Room/Bike Trails, Door Person, Elevator(s), Exercise Room, Storage, Party Room, Sundeck, Indoor Pool, Receiving Room, Security Door Lock(s)
Building
Lot Description Common Grounds
Story 16
Sewer Public Sewer
Water Lake Michigan
New Construction false
Schools
Elementary Schools Dewey Elementary School
Middle Schools Nichols Middle School
High Schools Evanston Twp High School
School District 65 , 65, 202
Others
HOA Fee Include Heat,Air Conditioning,Water,Parking,Insurance,Doorman,Exercise Facilities,Pool,Exterior Maintenance,Lawn Care,Scavenger,Snow Removal
Ownership Condo
Special Listing Condition None
Pets Allowed Cats OK, Dogs OK
Read Less
Want to know what your home might be worth? Contact us for a FREE valuation!

Our team is ready to help you sell your home for the highest possible price ASAP

© 2025 Listings courtesy of MRED as distributed by MLS GRID. All Rights Reserved.
Bought with Michael Rosenblum • Berkshire Hathaway HomeServices Chicago
GET MORE INFORMATION





