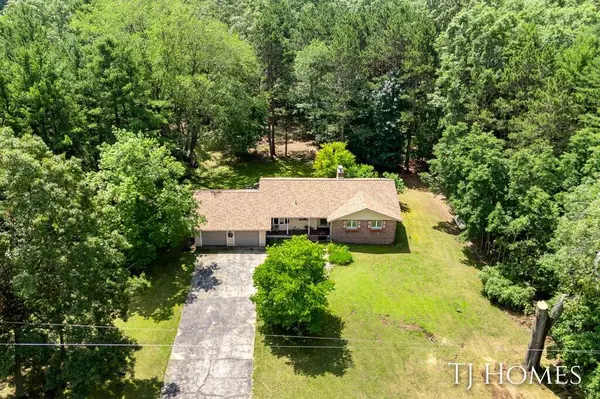$275,000
$275,000
For more information regarding the value of a property, please contact us for a free consultation.
4051 Berquist Road Whitehall, MI 49461
4 Beds
3 Baths
1,601 SqFt
Key Details
Sold Price $275,000
Property Type Single Family Home
Sub Type Single Family Residence
Listing Status Sold
Purchase Type For Sale
Square Footage 1,601 sqft
Price per Sqft $171
Municipality Fruitland Twp
MLS Listing ID 24035252
Sold Date 08/14/24
Style Ranch
Bedrooms 4
Full Baths 2
Half Baths 1
Originating Board Michigan Regional Information Center (MichRIC)
Year Built 1968
Annual Tax Amount $2,236
Tax Year 2023
Lot Size 1.370 Acres
Acres 1.37
Lot Dimensions 200 x 300
Property Description
Nestled in the heart of Whitehall, a charming old-fashioned small town that offers the benefits of city life, this delightful ranch-style home is a true find. Located only a couple of minutes from town and five miles from the stunning Lake Michigan coastline, this 4-bedroom, 2.5-bathroom home features over 1,600 sq feet on the main floor, with the potential to easily finish the lower level, adding an additional 1,200 sq feet of living space. Situated on 1.3 private wooded acres, this residence is just a couple of minutes from town, combining convenience with tranquility. This home has great curb appeal, set back from the road with a charming patio welcoming you as you enter. The updated kitchen boasts modern cabinets, countertops, tile flooring, and..... stainless steel appliances. The oversized primary bedroom can accommodate even the largest king bed and includes two extra closets. The inviting living room boasts a wood-burning fireplace and French doors that open to the back deck, perfect for entertaining or relaxing. The lower level, which experienced a sump pump failure 4 years ago, has been professionally remediated with the lower drywall removed and the space fully ventilated. All that remains is to finish the drywall and add flooring, creating instant equity and expanding the home to include a fourth bedroom, an additional bathroom, a family room with a fireplace, and ample storage. The backyard is spacious and makes you feel nestled in the woods, your own personal oasis to relax and call your own. It is even equipped with a 30amp outlet for RV hookups, ideal for hosting guests. The 2 stall attached garage is equipped with 200amp service, and the house features a new roof with a transferable warranty. Don't miss out on this exceptional opportunity to enjoy the perfect blend of privacy and small-town charm with city convenience. stainless steel appliances. The oversized primary bedroom can accommodate even the largest king bed and includes two extra closets. The inviting living room boasts a wood-burning fireplace and French doors that open to the back deck, perfect for entertaining or relaxing. The lower level, which experienced a sump pump failure 4 years ago, has been professionally remediated with the lower drywall removed and the space fully ventilated. All that remains is to finish the drywall and add flooring, creating instant equity and expanding the home to include a fourth bedroom, an additional bathroom, a family room with a fireplace, and ample storage. The backyard is spacious and makes you feel nestled in the woods, your own personal oasis to relax and call your own. It is even equipped with a 30amp outlet for RV hookups, ideal for hosting guests. The 2 stall attached garage is equipped with 200amp service, and the house features a new roof with a transferable warranty. Don't miss out on this exceptional opportunity to enjoy the perfect blend of privacy and small-town charm with city convenience.
Location
State MI
County Muskegon
Area Muskegon County - M
Direction West White Lake Drive to Zellar Rd, South to Berquist, East to Home.
Rooms
Basement Full
Interior
Interior Features Pantry
Heating Forced Air
Cooling Central Air
Fireplaces Number 2
Fireplaces Type Living, Wood Burning, Other
Fireplace true
Window Features Storms,Screens,Replacement,Insulated Windows,Bay/Bow
Appliance Dryer, Washer, Dishwasher, Microwave, Oven, Range, Refrigerator
Laundry Laundry Room, Main Level
Exterior
Exterior Feature Porch(es), Patio, Deck(s)
Parking Features Garage Faces Front, Attached
Garage Spaces 2.0
View Y/N No
Street Surface Paved
Garage Yes
Building
Lot Description Level
Story 1
Sewer Septic System
Water Well
Architectural Style Ranch
Structure Type Brick,Wood Siding
New Construction No
Schools
School District Whitehall
Others
Tax ID 06-104-200-0003-10
Acceptable Financing Cash, FHA, VA Loan, Conventional
Listing Terms Cash, FHA, VA Loan, Conventional
Read Less
Want to know what your home might be worth? Contact us for a FREE valuation!

Our team is ready to help you sell your home for the highest possible price ASAP

GET MORE INFORMATION





