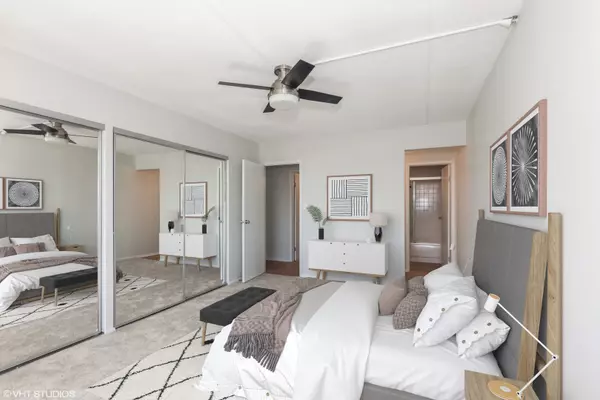$215,000
$215,000
For more information regarding the value of a property, please contact us for a free consultation.
5400 Walnut AVE #503 Downers Grove, IL 60515
2 Beds
2 Baths
1,019 SqFt
Key Details
Sold Price $215,000
Property Type Condo
Sub Type Condo,High Rise (7+ Stories)
Listing Status Sold
Purchase Type For Sale
Square Footage 1,019 sqft
Price per Sqft $210
Subdivision Terraces
MLS Listing ID 12018750
Sold Date 08/19/24
Bedrooms 2
Full Baths 2
HOA Fees $360/mo
Rental Info No
Year Built 1979
Annual Tax Amount $1,970
Tax Year 2022
Lot Dimensions COMMON
Property Description
The Walnut Terraces in Downers Grove feature a beautifully updated Modern 2 bedroom, 2 full bath condo with 2 elevators. This unit offers so much with New patio door, 2 New windows, New wood laminate flooring, New plush carpeting in bedrooms, 3 New ceiling fans, New light fixtures, New outlets, New GFI's & New electric box in condo. The kitchen is a highlight with White & Grey granite counter tops making a breakfast bar, New stainless steel appliances and a cozy dining area. Open floor plan, this condo provides a comfortable and spacious living environment. It includes plenty of closet space, convenient laundry facilities on the same level, and a secure storage unit in the basement. Parking is hassle-free with exterior spaces and ample guest parking available. The location provides easy access to the highway for commuting to the city or anywhere in the Chicago land area. Near commuter train. Please be aware that rentals are limited to family members, and cats are allowed. Don't Miss Out!
Location
State IL
County Dupage
Area Downers Grove
Rooms
Basement None
Interior
Interior Features Elevator, Wood Laminate Floors, Storage, Flexicore, Open Floorplan, Pantry
Heating Electric, Forced Air
Cooling Central Air
Equipment Ceiling Fan(s)
Fireplace N
Appliance Range, Microwave, Dishwasher, Refrigerator, Stainless Steel Appliance(s)
Laundry Common Area, Multiple Locations
Exterior
Exterior Feature Balcony
Amenities Available Bike Room/Bike Trails, Coin Laundry, Elevator(s), Storage, Party Room
Building
Story 8
Sewer Public Sewer
Water Lake Michigan
New Construction false
Schools
Elementary Schools Lisle Elementary School
Middle Schools Lisle Junior High School
High Schools Lisle High School
School District 202 , 202, 202
Others
HOA Fee Include Water,Insurance,Clubhouse,Exterior Maintenance,Lawn Care,Scavenger,Snow Removal
Ownership Condo
Special Listing Condition Standard
Pets Allowed Cats OK
Read Less
Want to know what your home might be worth? Contact us for a FREE valuation!

Our team is ready to help you sell your home for the highest possible price ASAP

© 2024 Listings courtesy of MRED as distributed by MLS GRID. All Rights Reserved.
Bought with James Dukes • Illinois Real Estate Partners

GET MORE INFORMATION





