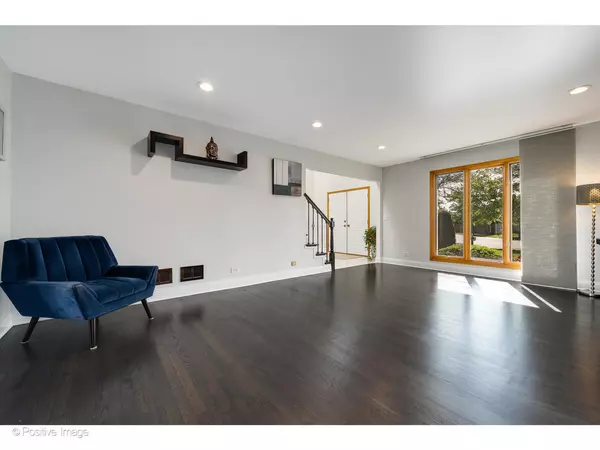$925,000
$950,000
2.6%For more information regarding the value of a property, please contact us for a free consultation.
3304 Springdale AVE Glenview, IL 60025
4 Beds
3.5 Baths
4,067 SqFt
Key Details
Sold Price $925,000
Property Type Single Family Home
Sub Type Detached Single
Listing Status Sold
Purchase Type For Sale
Square Footage 4,067 sqft
Price per Sqft $227
MLS Listing ID 12090156
Sold Date 08/19/24
Style Contemporary
Bedrooms 4
Full Baths 3
Half Baths 1
HOA Fees $12/ann
Year Built 1988
Annual Tax Amount $14,162
Tax Year 2022
Lot Size 0.251 Acres
Lot Dimensions 10910
Property Description
Love where you live! This highly sought-after Windsor Estates home offers over 4,000 sq ft of exquisite above ground living space. Enjoy a short stroll to Flick Park with its walking trails, tennis courts, pool, and playground. Westbrook Elementary is just down the street, and you'll have easy access to O'Hare, I-294, and I-90/94, with Costco, Jewel, Metra and The Glen nearby for shopping and dining. Meticulously maintained and thoughtfully updated by the original owners, this home features 4 skylights, a newly updated two-story foyer with a curved staircase, elegant wrought iron spindles, and ample storage in a large walk-in closet under the stairs. Recent upgrades include job-finished hardwood floors, fresh paint, recessed lighting, a new garage door, dual-zoned HVAC, a new water heater, new second-floor & kitchen windows and much more. Designed for entertaining, the main floor flows seamlessly from the living room to a vaulted great room with a brick fireplace and patio access. The dining room connects to the kitchen and family room, featuring a breakfast room and cozy sitting area. The large laundry room offers a closet and side yard access. Upstairs, the primary suite includes a walk-in closet with organizers. Three additional large bedrooms have generous closet space, including one that is a walkin w/ organizers. The expansive unfinished basement provides over 2,500 sq ft, a full bath, egress windows, and endless potential. A GENERAC 10KW generator ensures reliable power. A full list of updates is available in additional documents.Welcome Home!
Location
State IL
County Cook
Area Glenview / Golf
Rooms
Basement Full
Interior
Interior Features Vaulted/Cathedral Ceilings, Skylight(s), Hardwood Floors, First Floor Laundry, Walk-In Closet(s), Open Floorplan, Replacement Windows
Heating Natural Gas, Zoned
Cooling Central Air, Zoned
Fireplaces Number 1
Fireplaces Type Wood Burning, Gas Starter
Equipment Humidifier, Central Vacuum, Security System, CO Detectors, Ceiling Fan(s), Sump Pump, Sprinkler-Lawn, Air Purifier, Backup Sump Pump;, Generator, Electronic Air Filters, Water Heater-Gas
Fireplace Y
Appliance Range, Dishwasher, Refrigerator, Disposal
Laundry Electric Dryer Hookup, Sink
Exterior
Exterior Feature Patio
Parking Features Attached
Garage Spaces 2.0
Community Features Park, Pool, Tennis Court(s), Curbs, Sidewalks, Street Lights, Street Paved
Roof Type Asphalt
Building
Lot Description Corner Lot
Water Public
New Construction false
Schools
Elementary Schools Westbrook Elementary School
Middle Schools Springman Middle School
High Schools Glenbrook South High School
School District 34 , 34, 225
Others
HOA Fee Include None
Ownership Fee Simple w/ HO Assn.
Special Listing Condition None
Read Less
Want to know what your home might be worth? Contact us for a FREE valuation!

Our team is ready to help you sell your home for the highest possible price ASAP

© 2024 Listings courtesy of MRED as distributed by MLS GRID. All Rights Reserved.
Bought with Gerardo Perez • @properties Christie's International Real Estate

GET MORE INFORMATION





