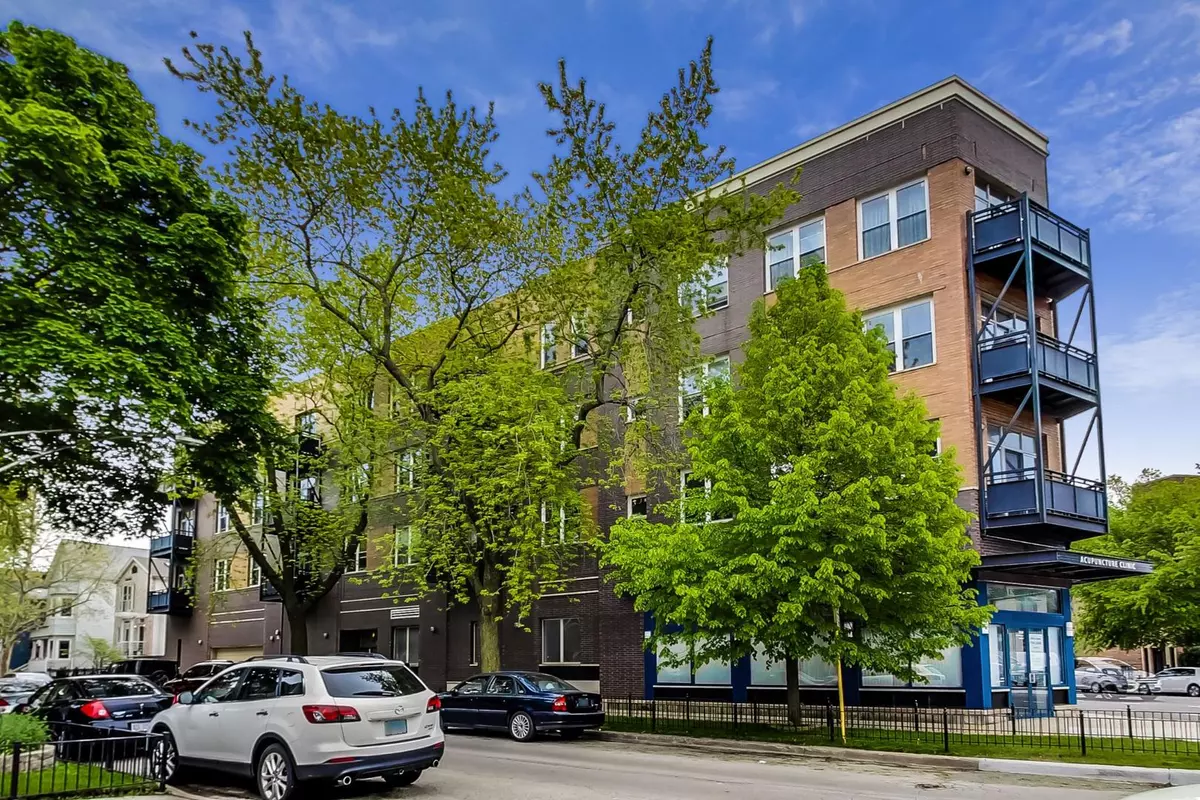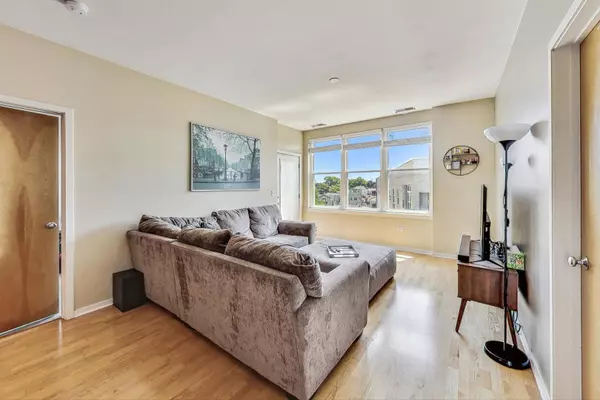$288,000
$275,000
4.7%For more information regarding the value of a property, please contact us for a free consultation.
2143 W Wellington AVE #405 Chicago, IL 60618
2 Beds
1 Bath
1,000 SqFt
Key Details
Sold Price $288,000
Property Type Condo
Sub Type Condo,Mid Rise (4-6 Stories),Penthouse
Listing Status Sold
Purchase Type For Sale
Square Footage 1,000 sqft
Price per Sqft $288
Subdivision Welbourn Row
MLS Listing ID 12114972
Sold Date 08/21/24
Bedrooms 2
Full Baths 1
HOA Fees $277/mo
Rental Info Yes
Year Built 2005
Annual Tax Amount $6,190
Tax Year 2022
Lot Dimensions COMMON
Property Description
Sunny and spacious 2 bedroom, 1 bathroom top floor condo in boutique elevator building located steps from Hamlin Park and Roscoe Village! This lovely condo features newer windows that flood the space with natural light, a nice open layout, and beautiful diagonal hardwood floors. The expansive living area includes a defined dining room, comfortable living space, and a private balcony perfect for soaking in the sun and grilling. The nice sized kitchen offers ample cabinet space, granite countertops, and stainless steel appliances. Exceptionally large bathroom and in-unit washer & dryer. Street parking is readily available out front with city permit access exclusive to building residents. Building is professionally managed with affordable assessments situated on a picturesque tree lined street conveniently located near Hexe Coffee, The River Walk, Roscoe Village & Hamlin Park with dog run, tennis courts, playground, baseball fields, and pool! Close to great shopping, restaurants, and 90/94 expressways!
Location
State IL
County Cook
Area Chi - North Center
Rooms
Basement None
Interior
Interior Features Hardwood Floors, Laundry Hook-Up in Unit
Heating Natural Gas, Forced Air
Cooling Central Air
Fireplace N
Appliance Range, Microwave, Dishwasher, Refrigerator, Washer, Dryer
Laundry In Unit
Exterior
Exterior Feature Balcony
Amenities Available Elevator(s), Storage, Security Door Lock(s)
Building
Lot Description Common Grounds
Story 4
Sewer Public Sewer
Water Lake Michigan, Public
New Construction false
Schools
Elementary Schools Jahn Elementary School
High Schools Lake View High School
School District 299 , 299, 299
Others
HOA Fee Include Water,Insurance,Exterior Maintenance,Scavenger
Ownership Condo
Special Listing Condition None
Pets Allowed Cats OK, Deposit Required, Dogs OK
Read Less
Want to know what your home might be worth? Contact us for a FREE valuation!

Our team is ready to help you sell your home for the highest possible price ASAP

© 2025 Listings courtesy of MRED as distributed by MLS GRID. All Rights Reserved.
Bought with Luke Sandler • @properties Christie's International Real Estate
GET MORE INFORMATION





