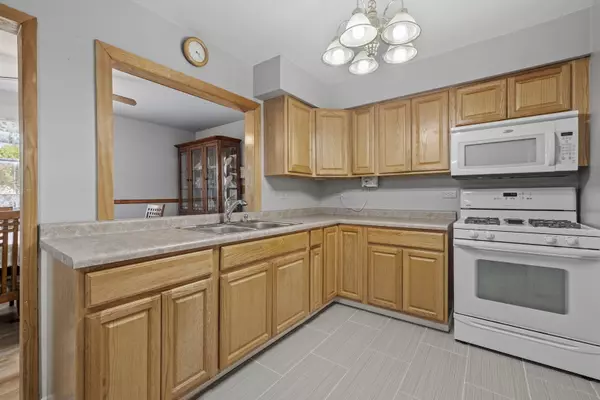$325,000
$299,900
8.4%For more information regarding the value of a property, please contact us for a free consultation.
244 Oakridge CT Bolingbrook, IL 60440
4 Beds
1.5 Baths
1,827 SqFt
Key Details
Sold Price $325,000
Property Type Single Family Home
Sub Type Detached Single
Listing Status Sold
Purchase Type For Sale
Square Footage 1,827 sqft
Price per Sqft $177
Subdivision Sugarbrook
MLS Listing ID 12120893
Sold Date 08/21/24
Bedrooms 4
Full Baths 1
Half Baths 1
Year Built 1969
Annual Tax Amount $7,033
Tax Year 2023
Lot Size 8,755 Sqft
Lot Dimensions 8745
Property Description
Located on a quiet cul-de-sac in a great neighborhood, your new home is just moments away from shopping, restaurants, and other amenities. The large eat-in kitchen can host multiple cooks and still have room for your kitchen table. There's also more space in the dining room, which would be great for bigger groups. A wide bay window in the living room adds beautiful natural light. The main floor bedrooms, all recently painted, feature brand new carpeting. And the nearby remodeled bathroom looks great in beautiful neutral colors. On the walkout level of the home, you'll find an expansive primary bedroom with a large walk-in closet. Also a versatile family room with plenty of space for different activities - TV & movies, office space, hobbies and more. Outside is a deck, HEATED pool, and plenty of green space for relaxation and play. The heated detached 2.5-car garage includes a paved area next to it, accommodating extra cars, a boat, or other vehicles. Close to I-55, Route 53 and Boughton Road for easy commuting.
Location
State IL
County Will
Area Bolingbrook
Rooms
Basement Walkout
Interior
Heating Natural Gas, Forced Air
Cooling Central Air
Fireplace N
Appliance Range, Microwave, Refrigerator, Washer, Dryer
Laundry In Unit
Exterior
Exterior Feature Deck, Above Ground Pool
Parking Features Detached
Garage Spaces 2.5
Building
Lot Description Cul-De-Sac, Fenced Yard
Sewer Public Sewer
Water Public
New Construction false
Schools
Elementary Schools Jonas E Salk Elementary School
Middle Schools Hubert H Humphrey Middle School
High Schools Bolingbrook High School
School District 365U , 365U, 365U
Others
HOA Fee Include None
Ownership Fee Simple
Special Listing Condition None
Read Less
Want to know what your home might be worth? Contact us for a FREE valuation!

Our team is ready to help you sell your home for the highest possible price ASAP

© 2024 Listings courtesy of MRED as distributed by MLS GRID. All Rights Reserved.
Bought with Anthony Draco • Realty of Chicago LLC

GET MORE INFORMATION





