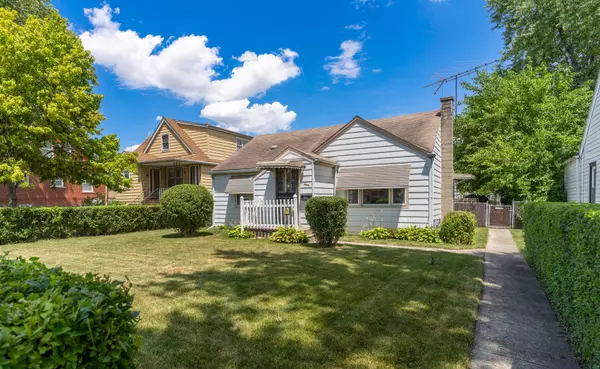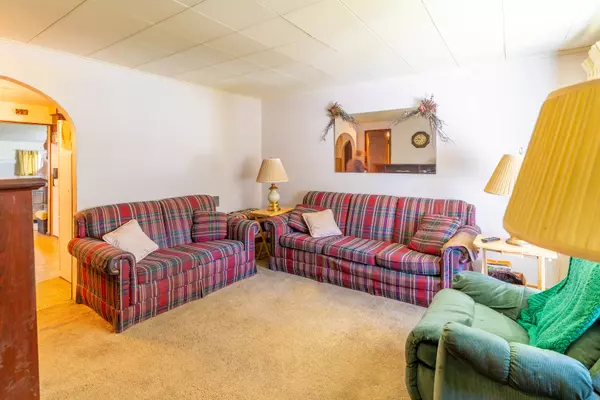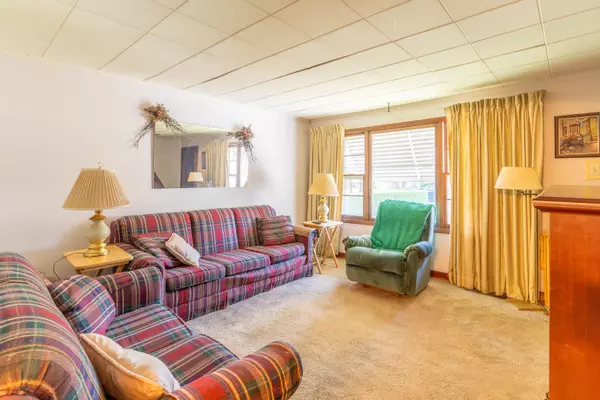$225,000
$224,900
For more information regarding the value of a property, please contact us for a free consultation.
4935 S Lotus AVE Chicago, IL 60638
4 Beds
1 Bath
1,384 SqFt
Key Details
Sold Price $225,000
Property Type Single Family Home
Sub Type Detached Single
Listing Status Sold
Purchase Type For Sale
Square Footage 1,384 sqft
Price per Sqft $162
MLS Listing ID 12103404
Sold Date 08/15/24
Style Cape Cod
Bedrooms 4
Full Baths 1
Year Built 1958
Annual Tax Amount $184
Tax Year 2022
Lot Dimensions 50X125
Property Description
Terrific Central Stickney Cape Cod situated on a Lovely Extra-wide lot with 2 car garage! The home features a Living room, and Eat-in-kitchen, 2 Bedrooms, and big Utility room on the main level, plus 2 additional bedroom/bonus rooms up on the 2nd level! The furnace and central air are estimated to be between around 5 years old, and the washing machine was New in 2023! The home is in solid condition just looking for you to add your finishing touches! The upper level would make perfect bedrooms or bonus rooms, but the headroom is limited to roughly 5'9" at the center of the rooms. Come turn this cute home into your your forever home!!
Location
State IL
County Cook
Area Chi - Garfield Ridge
Rooms
Basement None
Interior
Heating Natural Gas, Forced Air
Cooling Central Air
Fireplace N
Appliance Range, Refrigerator, Washer, Dryer
Exterior
Parking Features Detached
Garage Spaces 2.0
Roof Type Asphalt
Building
Lot Description Fenced Yard
Sewer Public Sewer
Water Lake Michigan
New Construction false
Schools
Elementary Schools Charles J Sahs Elementary School
Middle Schools Charles J Sahs Elementary School
High Schools Reavis High School
School District 110 , 110, 220
Others
HOA Fee Include None
Ownership Fee Simple
Special Listing Condition None
Read Less
Want to know what your home might be worth? Contact us for a FREE valuation!

Our team is ready to help you sell your home for the highest possible price ASAP

© 2024 Listings courtesy of MRED as distributed by MLS GRID. All Rights Reserved.
Bought with Daniel Garcia • Duarte Realty Company

GET MORE INFORMATION





