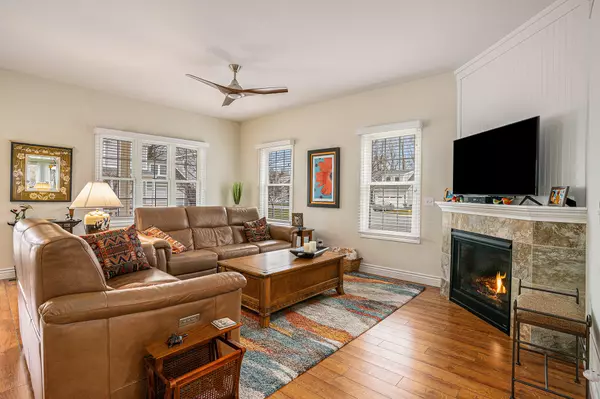$414,000
$414,900
0.2%For more information regarding the value of a property, please contact us for a free consultation.
604 Parkview Avenue Spring Lake, MI 49456
2 Beds
3 Baths
1,332 SqFt
Key Details
Sold Price $414,000
Property Type Condo
Sub Type Condominium
Listing Status Sold
Purchase Type For Sale
Square Footage 1,332 sqft
Price per Sqft $310
Municipality Spring Lake Vllg
MLS Listing ID 24007673
Sold Date 08/23/24
Style Ranch
Bedrooms 2
Full Baths 2
Half Baths 1
HOA Fees $220/mo
HOA Y/N true
Originating Board Michigan Regional Information Center (MichRIC)
Year Built 2011
Annual Tax Amount $5,338
Tax Year 2023
Property Description
Experience the charm of carefree living at Spring Lake Villas Condominiums. Step into luxury with soaring 9-foot ceilings and an inviting open floor concept that brings comfort and style together. The kitchen dazzles with sleek stainless steel appliances, elegant quartz countertops, and a warm gas log fireplace sets the stage for memorable evenings. Main level living is epitomized by the expansive primary bedroom suite, ensuring your relaxation is always within reach. Venture to the light-filled lower level where you'll find a secondary bedroom and full bath, offering a serene sanctuary for guests or a quiet office space. Embrace the simplicity of condo life close to all thing Spring Lake has to offer.
Location
State MI
County Ottawa
Area North Ottawa County - N
Direction M-104/Savidge to Lake Ave north, then east on Lakeview into the Spring Lake Villas. 604 Parkview Ave is on the corner of Lakeview and Parkview.
Rooms
Basement Daylight, Full
Interior
Interior Features Ceiling Fans, Garage Door Opener, Humidifier, Laminate Floor, Kitchen Island, Eat-in Kitchen, Pantry
Heating Forced Air
Cooling Central Air
Fireplace false
Window Features Low Emissivity Windows,Insulated Windows
Appliance Disposal, Dishwasher, Microwave, Range, Refrigerator
Laundry Main Level
Exterior
Exterior Feature Porch(es), Deck(s)
Parking Features Attached
Garage Spaces 2.0
Utilities Available Phone Connected, Natural Gas Connected
View Y/N No
Street Surface Paved
Garage Yes
Building
Lot Description Corner Lot
Story 1
Sewer Public Sewer
Water Public
Architectural Style Ranch
Structure Type Vinyl Siding
New Construction No
Schools
School District Spring Lake
Others
HOA Fee Include Trash,Snow Removal,Lawn/Yard Care
Tax ID 70-03-14-316-010
Acceptable Financing Cash, FHA, VA Loan, Conventional
Listing Terms Cash, FHA, VA Loan, Conventional
Read Less
Want to know what your home might be worth? Contact us for a FREE valuation!

Our team is ready to help you sell your home for the highest possible price ASAP

GET MORE INFORMATION





