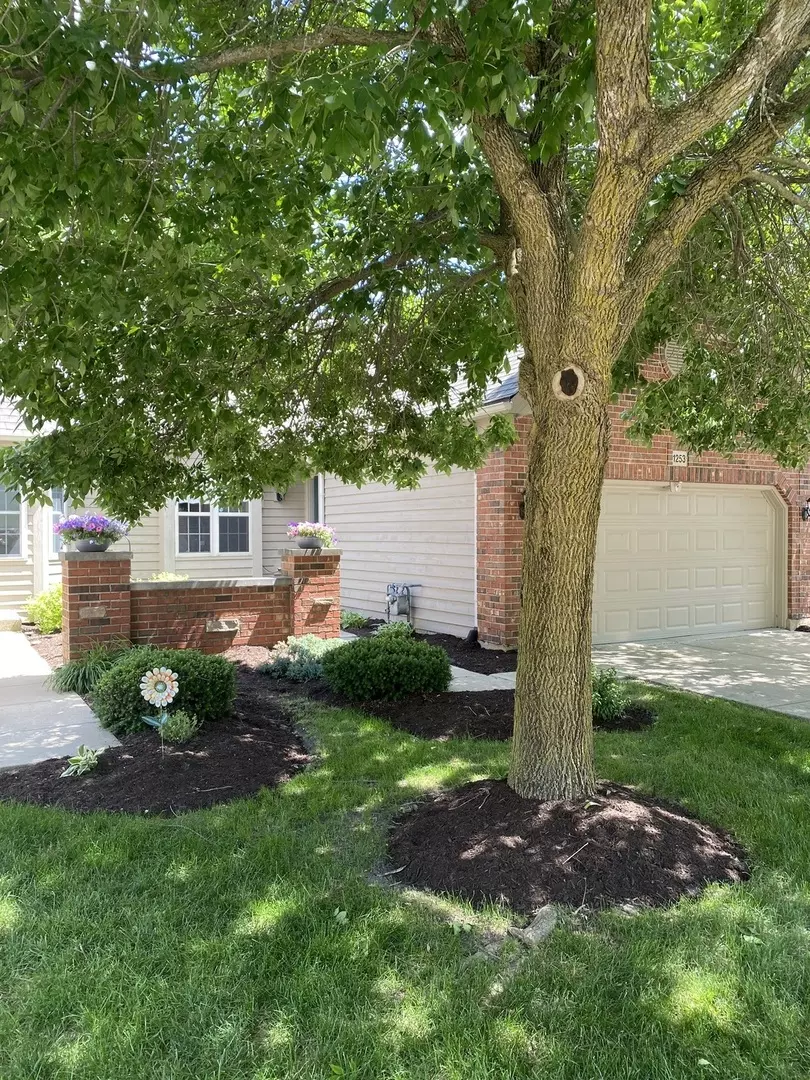$306,000
$306,000
For more information regarding the value of a property, please contact us for a free consultation.
1253 Oakleaf CT Aurora, IL 60506
2 Beds
2.5 Baths
1,300 SqFt
Key Details
Sold Price $306,000
Property Type Townhouse
Sub Type Townhouse-2 Story
Listing Status Sold
Purchase Type For Sale
Square Footage 1,300 sqft
Price per Sqft $235
Subdivision Westwind Oaks
MLS Listing ID 12054954
Sold Date 08/23/24
Bedrooms 2
Full Baths 2
Half Baths 1
HOA Fees $250/mo
Rental Info No
Year Built 1999
Annual Tax Amount $5,575
Tax Year 2022
Lot Dimensions 45X75
Property Description
Come to a beautifully maintained Executive townhome. Freshly painted and new carpet. Blank slate waiting for your touches. Very quiet cul de sac , beautiful landscaping. Plenty of storage in basement or attic in garage. 2 Bedroom 2 1/2 bathroom. Loft could be made into bedroom and has a walk in closet and half bath. Main level has kitchen with new backsplash and newer stainless steel appliances. Living room and dining room are a combo. Big Master bedroom with walk in closet and good size bathroom. 2nd Bedroom is a decent size with a full wall closet, and a murphy bed that stays with home. Newer washer and dryer are on main floor. Back door off of living room opens to a fenced patio. Basement is unfinished with a beauty shop set up. 100 Amps, sold as-is, Agent is related to owner.
Location
State IL
County Kane
Area Aurora / Eola
Rooms
Basement Full
Interior
Interior Features Vaulted/Cathedral Ceilings, Skylight(s), Wood Laminate Floors, First Floor Bedroom, First Floor Laundry, First Floor Full Bath, Storage, Walk-In Closet(s), Some Carpeting, Some Window Treatment, Dining Combo
Heating Natural Gas
Cooling Central Air
Equipment CO Detectors, Ceiling Fan(s)
Fireplace N
Appliance Range, Microwave, Dishwasher, Refrigerator, Washer, Dryer, Disposal, Gas Cooktop
Laundry Electric Dryer Hookup, In Unit
Exterior
Parking Features Attached
Garage Spaces 2.0
Amenities Available Ceiling Fan, Public Bus, School Bus, Skylights
Roof Type Asphalt
Building
Story 2
Sewer Public Sewer
Water Public
New Construction false
Schools
Elementary Schools Fearn Elementary School
Middle Schools Jewel Middle School
High Schools West Aurora High School
School District 129 , 129, 129
Others
HOA Fee Include Insurance,Exterior Maintenance,Lawn Care,Snow Removal
Ownership Fee Simple w/ HO Assn.
Special Listing Condition None
Pets Allowed Cats OK, Dogs OK
Read Less
Want to know what your home might be worth? Contact us for a FREE valuation!

Our team is ready to help you sell your home for the highest possible price ASAP

© 2024 Listings courtesy of MRED as distributed by MLS GRID. All Rights Reserved.
Bought with Robin Freiman • Coldwell Banker Real Estate Group

GET MORE INFORMATION





