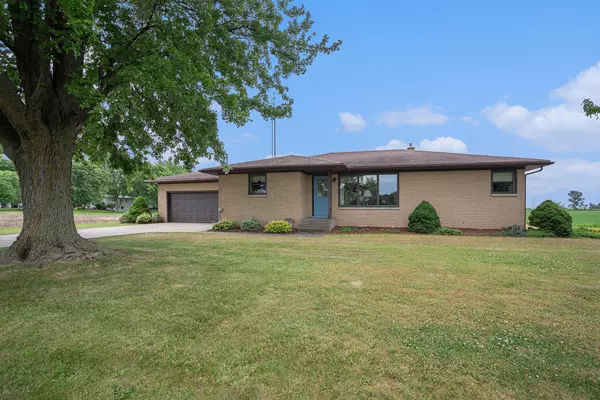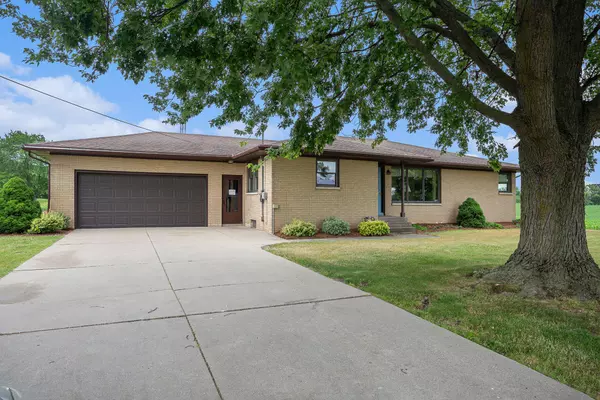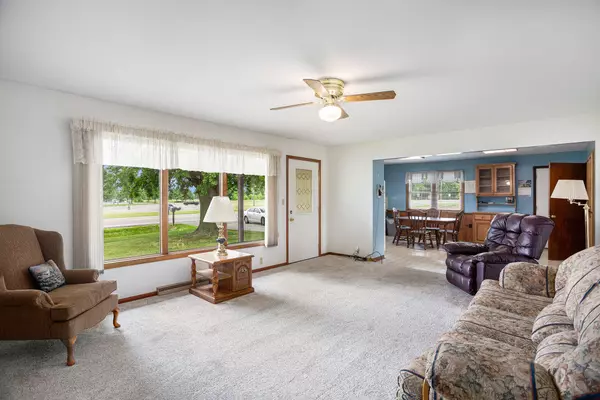$349,900
$349,900
For more information regarding the value of a property, please contact us for a free consultation.
12060 Port Sheldon Street Holland, MI 49424
3 Beds
2 Baths
1,388 SqFt
Key Details
Sold Price $349,900
Property Type Single Family Home
Sub Type Single Family Residence
Listing Status Sold
Purchase Type For Sale
Square Footage 1,388 sqft
Price per Sqft $252
Municipality Olive Twp
Subdivision Sunny Acres
MLS Listing ID 24031509
Sold Date 08/23/24
Style Ranch
Bedrooms 3
Full Baths 1
Half Baths 1
Year Built 1962
Annual Tax Amount $1,534
Tax Year 2023
Lot Size 0.600 Acres
Acres 0.6
Lot Dimensions 129x205
Property Description
Welcome to this charming all-brick ranch home, offering 3 bedrooms and 1.5 baths with approximately 1400 sq. ft. of comfortable living space. This home sits on a spacious 0.60-acre lot, featuring a deep 2-stall attached garage and an impressive 46'x48' pole barn, perfect for all your storage and hobby needs.
Inside, you'll find central air conditioning, beautiful wood floors, and a newer kitchen equipped with all appliances. The convenience of main floor laundry adds to the home's appeal.
Located in the crossroads of South Olive, this property provides the best of both worlds: serene country living with the convenience of being less than 10 minutes away from Meijer, Blaine's, and many other stores. This home is also part of the award-winning West Ottawa School District. Additionally, the buyer of this home gets the first right of refusal to purchase the separate adjacent 0.72-acre vacant lot to the east of the house. Survey available upon request.
Don't miss the opportunity to make this delightful property your own!
Location
State MI
County Ottawa
Area Holland/Saugatuck - H
Direction Head east toward 136th Ave, Turn left toward 136th Ave, Turn left onto 136th Ave, Turn right at the 1st cross street onto Port Sheldon St, Destination will be on the right.
Rooms
Basement Full
Interior
Interior Features Wood Floor
Heating Forced Air
Cooling Central Air
Fireplace false
Appliance Washer, Refrigerator, Range, Oven, Microwave, Dryer
Laundry In Bathroom, Main Level
Exterior
Parking Features Attached
Garage Spaces 2.0
View Y/N No
Street Surface Paved
Garage Yes
Building
Story 1
Sewer Septic Tank
Water Well
Architectural Style Ranch
Structure Type Brick
New Construction No
Schools
Elementary Schools North Holland Elementary School
Middle Schools Macatawa Bay Middle School
High Schools West Ottawa High School Campus
School District West Ottawa
Others
Tax ID 70-12-28-245-001
Acceptable Financing Cash, Conventional
Listing Terms Cash, Conventional
Read Less
Want to know what your home might be worth? Contact us for a FREE valuation!

Our team is ready to help you sell your home for the highest possible price ASAP

GET MORE INFORMATION





