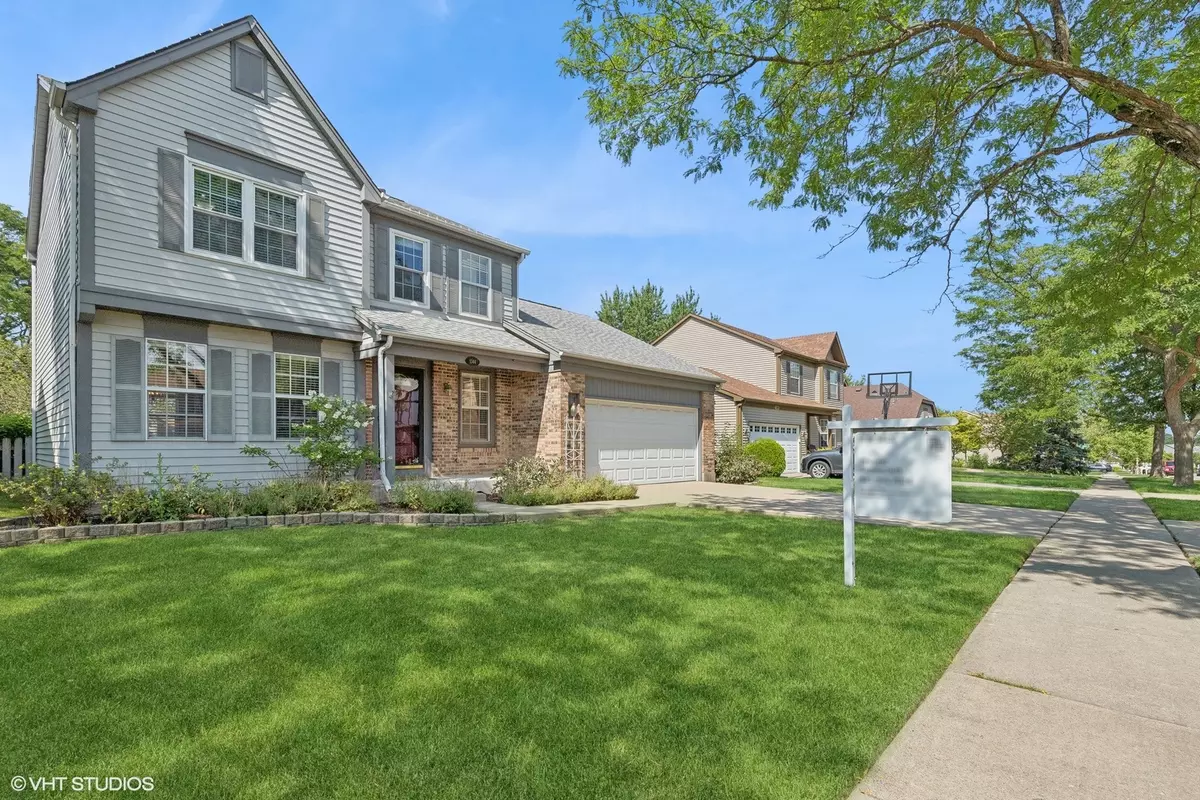$360,000
$360,000
For more information regarding the value of a property, please contact us for a free consultation.
1344 Regent DR Mundelein, IL 60060
3 Beds
1.5 Baths
1,780 SqFt
Key Details
Sold Price $360,000
Property Type Single Family Home
Sub Type Detached Single
Listing Status Sold
Purchase Type For Sale
Square Footage 1,780 sqft
Price per Sqft $202
Subdivision Cambridge Country
MLS Listing ID 12099627
Sold Date 08/26/24
Style Traditional
Bedrooms 3
Full Baths 1
Half Baths 1
Year Built 1988
Annual Tax Amount $8,514
Tax Year 2022
Lot Dimensions 125 X 60
Property Description
Welcome home, to your Cambridge country home nestled in a prime location, right in between MHS and CSMS schools, for easy commute to schools, access to parks, baseball fields, track, & only a few minutes drive to downtown Mundelein's shops, coffee, restaurants, & the fabulous Fremont public library! Curb appeal! Front covered porch, complemented by brick, two toned paint scheme, and professionally landscaped yard, front to back. Head upstairs on the wood steps and handrails that guide you to your second floor. Comprised of 3 bedrooms, a very sizable full size bath with a soaking tub, decorated with travertine tile, mosaic tile, a granite shelf, stone countertops, and a built in storage cabinet. The bath also shares access to the primary bedroom. Showing vaulted ceilings, a WIC, his and hers closet + neutral paint throughout. All bedrooms have fan-light combos. Step inside to discover a welcoming sun filled floor plan, with the main level consisting of a formal living rm-office space, a formal dining room, leading you through your kitchen, complete with stainless steel appliances, granite counters, updated cabinets, hardware, & pantry closet, seamlessly flowing through to a vaulted living room with a gas fireplace anchoring the space. Living room views to your beautiful backyard through glass sliders, a two tiered deck, swing & playset, fully fenced in yard, custom built shed, perfect for storing your outdoor garden gear, landscaping needs or, forget the garden, what about a fort playhouse? Concrete Drive & 2 1/2 car garage with many built-ins. Also within a few blocks of the home is Cambridge Park, a walking trail-pond, senior center, which can be rented out for events. The laundry room is located on the main level and there is a small pup nook crate built in under the stairs. 30 Year roof including an attic fan & ridge vents in 2003, New electrical panel in 2019.
Location
State IL
County Lake
Area Ivanhoe / Mundelein
Rooms
Basement None
Interior
Interior Features Vaulted/Cathedral Ceilings, Wood Laminate Floors, First Floor Laundry, Walk-In Closet(s), Open Floorplan, Some Carpeting, Some Window Treatment, Drapes/Blinds, Granite Counters, Separate Dining Room, Pantry
Heating Natural Gas, Forced Air
Cooling Central Air
Fireplaces Number 1
Equipment Humidifier, Ceiling Fan(s), Sump Pump
Fireplace Y
Appliance Range, Microwave, Dishwasher, Refrigerator, Washer, Dryer, Stainless Steel Appliance(s)
Laundry Gas Dryer Hookup, In Unit, Laundry Closet
Exterior
Exterior Feature Deck, Other
Parking Features Attached
Garage Spaces 2.0
Community Features Park, Lake, Curbs, Sidewalks, Street Lights, Street Paved
Roof Type Asphalt
Building
Lot Description Fenced Yard, Landscaped
Sewer Sewer-Storm
Water Lake Michigan
New Construction false
Schools
Middle Schools Carl Sandburg Middle School
High Schools Mundelein Cons High School
School District 75 , 75, 120
Others
HOA Fee Include None
Ownership Fee Simple
Special Listing Condition None
Read Less
Want to know what your home might be worth? Contact us for a FREE valuation!

Our team is ready to help you sell your home for the highest possible price ASAP

© 2024 Listings courtesy of MRED as distributed by MLS GRID. All Rights Reserved.
Bought with Connie Dornan • @properties Christie's International Real Estate

GET MORE INFORMATION





