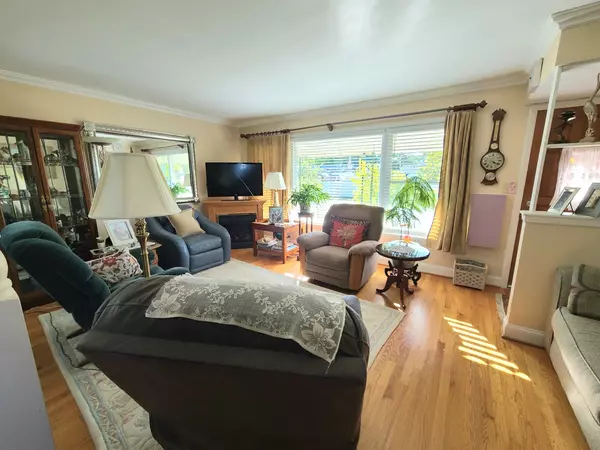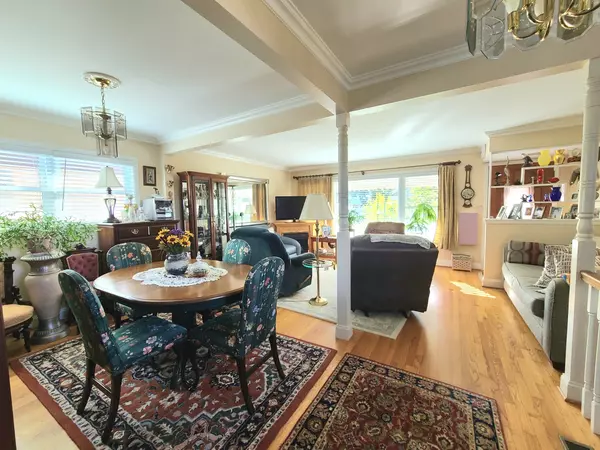$378,000
$378,000
For more information regarding the value of a property, please contact us for a free consultation.
5049 N Oriole AVE Harwood Heights, IL 60706
3 Beds
2 Baths
1,100 SqFt
Key Details
Sold Price $378,000
Property Type Single Family Home
Sub Type Detached Single
Listing Status Sold
Purchase Type For Sale
Square Footage 1,100 sqft
Price per Sqft $343
MLS Listing ID 12094455
Sold Date 08/26/24
Style Ranch
Bedrooms 3
Full Baths 2
Year Built 1961
Annual Tax Amount $6,068
Tax Year 2023
Lot Dimensions 30 X 125
Property Description
Great opportunity to purchase a corner, brick ranch with a formal dining room in the desirable Harwood Heights within Maine South High School district.* First step into the house will take you to the spacious living room with a great formal dining room. Hardwood Floors throughout. * Originally this was a 3 bedroom ranch (it still has 3 bedroom house but 2 on the main floor and 3rd one in the basement) but one bedroom on the main floor was open to be used as a dining room - great idea, great design - come and take a look how inviting it is. Big updated kitchen with a breakfast counter and pantry closet. Spacious bedrooms with ample closet space, **** House updated within last 14 years.* List of updates: newer kitchen with custom Amish cabinets, granite counter-tops, appliances and spacious pantry, updated bathrooms, replaced windows with an insulation, front porch for sitting enjoyment and ideal for all year round decorations, newer furnace and a/c, copper plumbing, new electric service and wiring whole house, insulation in the attic ( 10 "), attic deck communication planking from the front to the back for easy walking in the attic for the maintenance, garage insulation walls and roof, 8 years old roof shingles on the house and garage, finished basement with a spacious family room with gas fireplace, bedroom/office and full bath with shower, separate utility room, spacious laundry room, separate exit from the basement to the back of the house.2 car garage with the 2 car apron in front of it. Back enclosed porch great for siting and relaxing. Great, serene , fenced around backyard filled with flowers and shrubs. Updated house. Come, view and make an offer before it is gone.
Location
State IL
County Cook
Area Harwood Heights
Rooms
Basement Full
Interior
Interior Features Hardwood Floors
Heating Natural Gas, Forced Air
Cooling Central Air
Fireplaces Number 1
Fireplaces Type Wood Burning
Equipment Humidifier, Sump Pump
Fireplace Y
Appliance Range, Microwave, Dishwasher, Refrigerator, Washer, Dryer, Disposal
Exterior
Exterior Feature Porch
Garage Detached
Garage Spaces 2.0
Waterfront false
Roof Type Asphalt
Building
Lot Description Corner Lot, Fenced Yard
Sewer Public Sewer
Water Lake Michigan
New Construction false
Schools
Elementary Schools Pennoyer Elementary School
Middle Schools Pennoyer Elementary School
High Schools Maine South High School
School District 79 , 79, 207
Others
HOA Fee Include None
Ownership Fee Simple
Special Listing Condition List Broker Must Accompany
Read Less
Want to know what your home might be worth? Contact us for a FREE valuation!

Our team is ready to help you sell your home for the highest possible price ASAP

© 2024 Listings courtesy of MRED as distributed by MLS GRID. All Rights Reserved.
Bought with Lauren Sauer • @properties Christie's International Real Estate

GET MORE INFORMATION





