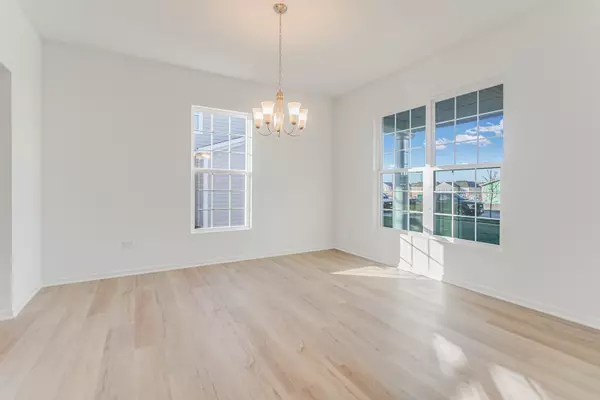$529,990
$529,990
For more information regarding the value of a property, please contact us for a free consultation.
10816 Ashlar RD Huntley, IL 60142
3 Beds
2.5 Baths
2,368 SqFt
Key Details
Sold Price $529,990
Property Type Single Family Home
Sub Type Detached Single
Listing Status Sold
Purchase Type For Sale
Square Footage 2,368 sqft
Price per Sqft $223
Subdivision Fieldstone
MLS Listing ID 12095288
Sold Date 08/26/24
Style Traditional
Bedrooms 3
Full Baths 2
Half Baths 1
HOA Fees $76/ann
Year Built 2024
Tax Year 2022
Lot Dimensions 70 X 129
Property Description
Save big and move in before the school bell rings! This Quick Move-In home qualifies for special savings and a 5.875% Rate* / 6.1837% APR* 30-Year Conventional Fixed-Rate Mortgage. *For qualified buyers* Welcome to the Baldwin at 10816 Ashlar Road, in Huntley! This stunning new construction home offers a blend of style, comfort, and convenience. With 3 bedrooms, a loft, 2.5 bathrooms, and a 3 car garage, this Baldwin is the perfect place to call home. Step inside and be greeted by a meticulously designed 2-story layout that maximizes both functionality and aesthetics. The open floorplan creates a seamless flow from room to room, making it easy to entertain guests or simply enjoy everyday living. The abundance of natural light throughout the house creates a warm and inviting atmosphere. The kitchen is a chef's dream, featuring modern stainless steel GE appliances, ample cabinet storage with Merillat cabinetry, and a convenient center island. The bedrooms in this home provide a peaceful retreat at the end of a long day. The owner's bedroom boasts an en-suite bathroom, complete with an oversized tiled shower and dual sinks. Two additional bedrooms offer plenty of space for family members or guests, and they share a well-appointed bathroom. Rounding out this home is a full basement with a rough-in for a future bathroom. Don't miss out on this incredible opportunity to own a brand-new home in Huntley, IL. *Photos and Virtual Tour are of a similar home, not subject home* Broker must be present at clients first visit to any M/I Homes Community. Lot 10
Location
State IL
County Mchenry
Area Huntley
Rooms
Basement Full
Interior
Heating Natural Gas, Forced Air
Cooling Central Air
Equipment CO Detectors, Sump Pump
Fireplace N
Appliance Range, Microwave, Dishwasher
Laundry Gas Dryer Hookup
Exterior
Exterior Feature Porch
Parking Features Attached
Garage Spaces 3.0
Community Features Sidewalks, Street Lights, Street Paved
Roof Type Asphalt
Building
Lot Description Landscaped
Sewer Public Sewer
Water Community Well
New Construction true
Schools
Elementary Schools Chesak Elementary School
Middle Schools Marlowe Middle School
High Schools Huntley High School
School District 158 , 158, 158
Others
HOA Fee Include Other
Ownership Fee Simple
Special Listing Condition Home Warranty
Read Less
Want to know what your home might be worth? Contact us for a FREE valuation!

Our team is ready to help you sell your home for the highest possible price ASAP

© 2024 Listings courtesy of MRED as distributed by MLS GRID. All Rights Reserved.
Bought with Non Member • NON MEMBER

GET MORE INFORMATION





