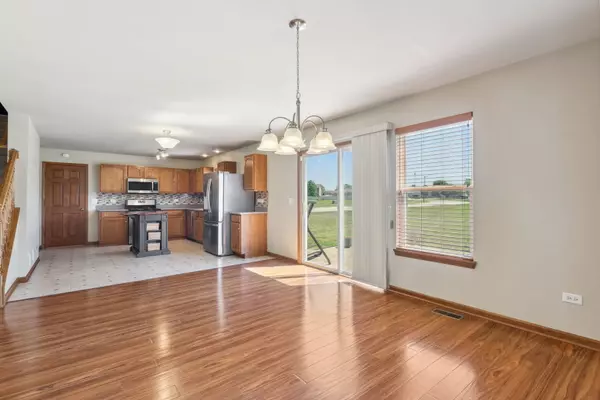$315,000
$314,900
For more information regarding the value of a property, please contact us for a free consultation.
1550 Eagle Bluff DR Bourbonnais, IL 60914
3 Beds
2.5 Baths
2,360 SqFt
Key Details
Sold Price $315,000
Property Type Single Family Home
Sub Type Detached Single
Listing Status Sold
Purchase Type For Sale
Square Footage 2,360 sqft
Price per Sqft $133
MLS Listing ID 12094869
Sold Date 08/27/24
Style Traditional
Bedrooms 3
Full Baths 2
Half Baths 1
Year Built 2006
Annual Tax Amount $6,054
Tax Year 2023
Lot Size 0.300 Acres
Lot Dimensions 82.95X17.07X130.82X100.02X130.02
Property Description
This beautiful and meticulously well-maintained 3 bed and 2.5 bath home is waiting for you! The home has an open floor plan which begins in the living room, that is light and bright with newer wood plank laminate flooring throughout. This leads right into the spacious dining room and into the kitchen, featuring all newer stainless-steel appliances, ample cabinets, and a cute island. The main floor also includes a half bath and a large laundry room with shelving for extra storage needs. Heading upstairs, you'll find a bonus area that is complete with lighting, projector, and surround sound. A great space for entertaining and enjoying time together! The spacious primary bedroom has a huge en-suite bathroom that has double sinks, private commode and a MUST-SEE closet! Down the hall are the remaining two bedrooms and a tidy full guest bathroom too! Downstairs is a full unfinished basement that has loads of space for storage and endless possibilities to make the space your own. Outside there is a patio, perfect for a grill, that overlooks a large maintenance free backyard. Attached 2 car garage and located on a corner lot. Roof replaced in 2013, water heater in 2017. All that's left to do, is unpack your bags and move-in! Call today for your private showing.
Location
State IL
County Kankakee
Area Bourbonnais
Zoning SINGL
Rooms
Basement Full
Interior
Interior Features Wood Laminate Floors, First Floor Laundry, Walk-In Closet(s)
Heating Natural Gas, Forced Air
Cooling Central Air
Equipment CO Detectors, Ceiling Fan(s), Sump Pump
Fireplace N
Appliance Range, Microwave, Dishwasher, Refrigerator, Washer, Dryer, Disposal, Stainless Steel Appliance(s)
Laundry In Unit
Exterior
Exterior Feature Patio
Garage Attached
Garage Spaces 2.0
Community Features Curbs, Street Paved
Waterfront false
Roof Type Asphalt
Building
Lot Description Corner Lot
Sewer Public Sewer
Water Public
New Construction false
Schools
School District 53 , 53, 307
Others
HOA Fee Include None
Ownership Fee Simple
Special Listing Condition Corporate Relo
Read Less
Want to know what your home might be worth? Contact us for a FREE valuation!

Our team is ready to help you sell your home for the highest possible price ASAP

© 2024 Listings courtesy of MRED as distributed by MLS GRID. All Rights Reserved.
Bought with Denise Manning • Keller Williams Infinity

GET MORE INFORMATION





