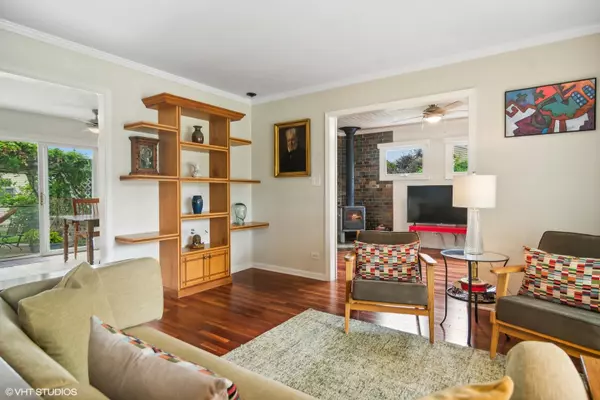$427,000
$399,000
7.0%For more information regarding the value of a property, please contact us for a free consultation.
158 E Heatherlea DR Palatine, IL 60067
4 Beds
2 Baths
1,389 SqFt
Key Details
Sold Price $427,000
Property Type Single Family Home
Sub Type Detached Single
Listing Status Sold
Purchase Type For Sale
Square Footage 1,389 sqft
Price per Sqft $307
Subdivision Heatherlea
MLS Listing ID 12108521
Sold Date 08/28/24
Bedrooms 4
Full Baths 2
Year Built 1972
Annual Tax Amount $8,787
Tax Year 2023
Lot Size 0.292 Acres
Lot Dimensions 49.6 X 116.7 X 160.6 X 160.8
Property Description
Enjoy this spacious home located in the Heatherlea subdivision providing a sidewalk community. Stepping into this inviting foyer, you will notice the stunning Brazilian Cherry Wood floors in the sun drenched living room. This open concept living provides a nice flow from the living room to the kitchen. Gorgeous hickory cabinets, ample granite counter tops and stainless steel appliances, plus an extra space for the eat-in kitchen table, make this kitchen perfect for gatherings. The separate office/mud room provide direct access to the yard. Another den/office with a wood burning stove and stunning french doors, give this space the privacy you are looking for. Moving to the 2nd level of the home you have a primary bedroom with a wall to wall organized closet with Elf shelving and beautiful plantation shutters. Primary has direct access to the shared full updated bath providing a double vanity. Two additional bedrooms, all the hardwood floors, complete this level of living. Don't forget the lower level family room with wainscoting and windows providing ample natural light. The 4th bedroom, full bath and laundry complete this level. Stepping out of the kitchen slider, you can enjoy your private backyard oasis with a lush pergola on a concrete patio, fenced in yard, all perfect for entertaining. A separate 2.5 car heated garage ('00) wired with 220 amps and 2 sheds provide ample storage space as well. Additional updated include: roof ('12), stove/refrigerator/dishwasher (3-5 years old), 6 panel doors throughout, washer/dryer (3-5 years old), upgraded electrical panel ('08), windows 2nd floor ('22), windows main level ('00). Steps to parks, pools, schools, downtown Palatine offering Metra access, dining, nightlife and more!
Location
State IL
County Cook
Area Palatine
Rooms
Basement Partial
Interior
Interior Features Hardwood Floors, Built-in Features
Heating Natural Gas, Forced Air
Cooling Central Air
Fireplaces Number 1
Equipment Humidifier, Ceiling Fan(s), Radon Mitigation System
Fireplace Y
Appliance Range, Microwave, Dishwasher, Refrigerator, Washer, Dryer
Laundry In Unit
Exterior
Exterior Feature Patio, Storms/Screens
Parking Features Detached
Garage Spaces 2.5
Community Features Park, Pool, Tennis Court(s), Curbs, Sidewalks, Street Lights, Street Paved
Roof Type Asphalt
Building
Lot Description Fenced Yard
Sewer Public Sewer
Water Lake Michigan
New Construction false
Schools
Elementary Schools Lincoln Elementary School
Middle Schools Walter R Sundling Middle School
High Schools Palatine High School
School District 15 , 15, 211
Others
HOA Fee Include None
Ownership Fee Simple
Special Listing Condition Exclusions-Call List Office
Read Less
Want to know what your home might be worth? Contact us for a FREE valuation!

Our team is ready to help you sell your home for the highest possible price ASAP

© 2024 Listings courtesy of MRED as distributed by MLS GRID. All Rights Reserved.
Bought with Lindsay Schulz • Redfin Corporation

GET MORE INFORMATION





