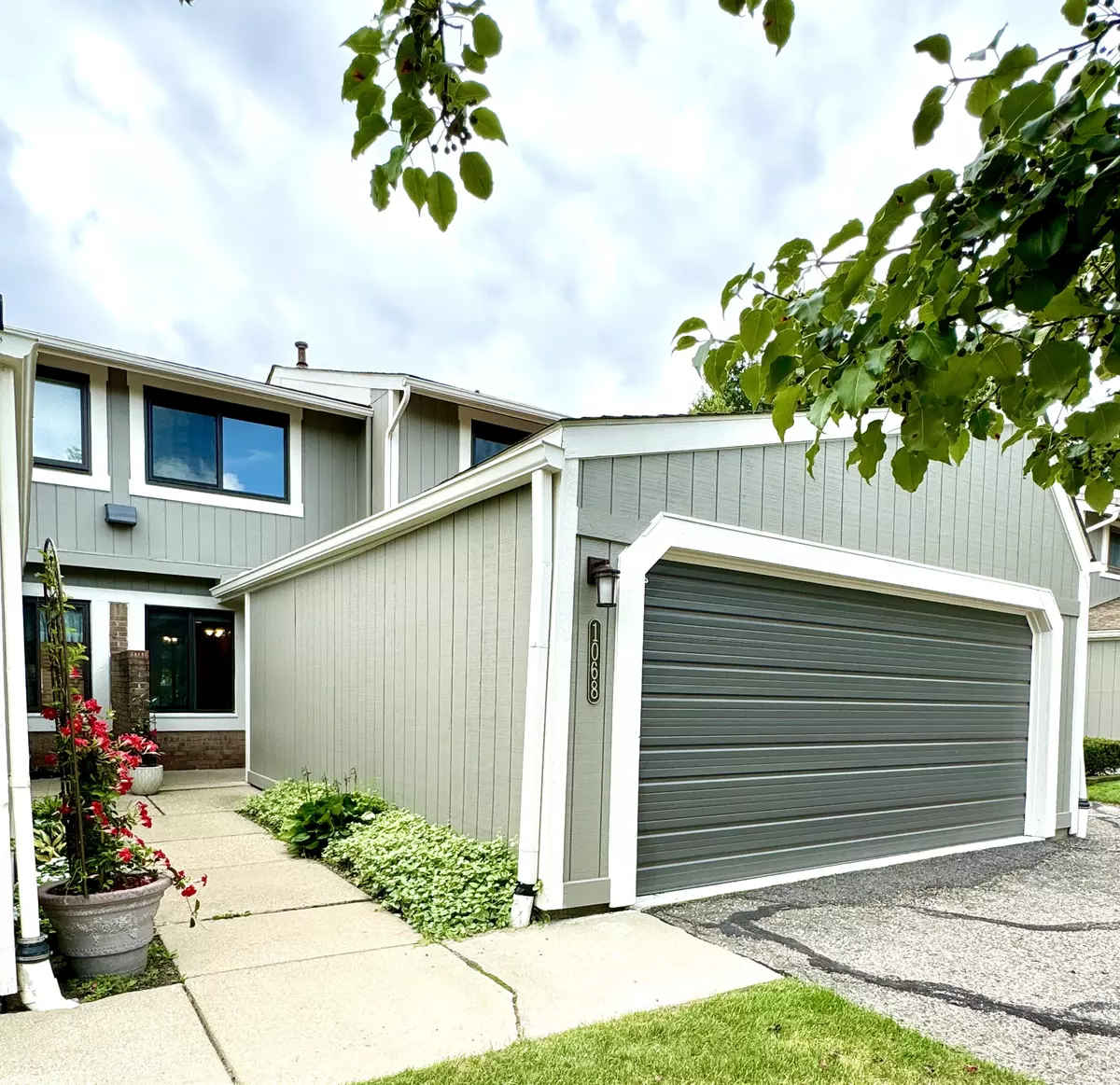$393,000
$399,000
1.5%For more information regarding the value of a property, please contact us for a free consultation.
1068 Washington Circle #110 Northville, MI 48167
3 Beds
4 Baths
1,629 SqFt
Key Details
Sold Price $393,000
Property Type Condo
Sub Type Condominium
Listing Status Sold
Purchase Type For Sale
Square Footage 1,629 sqft
Price per Sqft $241
Municipality Northville City
Subdivision Lexington Condo Homes Occp No 110
MLS Listing ID 24041318
Sold Date 08/27/24
Style Colonial
Bedrooms 3
Full Baths 2
Half Baths 2
HOA Fees $500/mo
HOA Y/N true
Originating Board Michigan Regional Information Center (MichRIC)
Year Built 1973
Annual Tax Amount $2,883
Tax Year 2023
Lot Size 13.383 Acres
Acres 13.38
Property Description
Open House Saturday Aug. 10 from 2-4 p.m.
Hurry over to beautifully updated Condo in Lexington Condominiums! Just a few minute stroll to Downtown Northville with tree lined streets. Updates Galore including gourmet kitchen with sophisticated Shaker soft close cabinetry, quartz counters and stainless appliances 2024. Spacious Walk-in closet in Primary Bedroom & updated Bath 2018. Freshly painted, new lighting fixtures and carpeting throughout home 2024. Wonderful walkout basement with family room overlooking private backyard with ravine setting. Deck off Living Room. Furnace & AC 2013; Newer Windows; Hot Water Heater 2018. Newer
Enjoy the club house and pool located in the middle of the association, walking trails, and tennis courts. Maintenance of exterior, seller paid assessment for siding and painting exterior 2024. Association maintains pool, landscape, and facilities and gas is included. Call this home today! Maintenance of exterior, seller paid assessment for siding and painting exterior 2024. Association maintains pool, landscape, and facilities and gas is included. Call this home today!
Location
State MI
County Oakland
Area Oakland County - 70
Direction N off 8 Mile on Lexington to W on Washington Circle. Your new Home is on the left.
Rooms
Basement Walk Out, Full
Interior
Interior Features Garage Door Opener, Humidifier, Wood Floor, Pantry
Heating Forced Air
Cooling Central Air
Fireplaces Number 1
Fireplaces Type Living
Fireplace true
Window Features Screens,Replacement
Appliance Dryer, Washer, Disposal, Dishwasher, Oven, Range, Refrigerator
Laundry Electric Dryer Hookup, Laundry Room, Main Level, Sink
Exterior
Exterior Feature Porch(es), Patio, Deck(s)
Parking Features Attached
Garage Spaces 2.0
Pool Outdoor/Inground
Utilities Available Phone Connected, Natural Gas Connected, Cable Connected
Amenities Available Walking Trails, Club House, Interior Unit, Tennis Court(s), Pool
View Y/N No
Street Surface Paved
Garage Yes
Building
Story 2
Sewer Public Sewer
Water Public
Architectural Style Colonial
Structure Type Wood Siding
New Construction No
Schools
Elementary Schools Morraine
Middle Schools Hillside
High Schools Northville
School District Northville
Others
Tax ID 22-33-476-040
Acceptable Financing Cash, VA Loan, Conventional
Listing Terms Cash, VA Loan, Conventional
Read Less
Want to know what your home might be worth? Contact us for a FREE valuation!

Our team is ready to help you sell your home for the highest possible price ASAP

GET MORE INFORMATION





