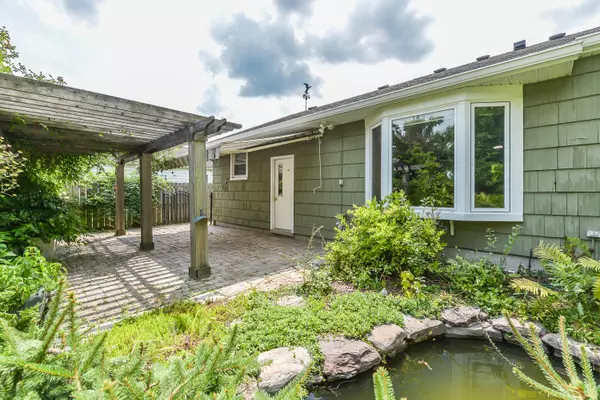$425,000
$369,000
15.2%For more information regarding the value of a property, please contact us for a free consultation.
2567 Dayton Drive Ann Arbor, MI 48108
3 Beds
2 Baths
1,494 SqFt
Key Details
Sold Price $425,000
Property Type Single Family Home
Sub Type Single Family Residence
Listing Status Sold
Purchase Type For Sale
Square Footage 1,494 sqft
Price per Sqft $284
Municipality Pittsfield Charter Twp
MLS Listing ID 24038291
Sold Date 08/28/24
Style Ranch
Bedrooms 3
Full Baths 2
Originating Board Michigan Regional Information Center (MichRIC)
Year Built 1952
Annual Tax Amount $3,455
Tax Year 2024
Lot Size 0.270 Acres
Acres 0.27
Lot Dimensions 80' x 145'
Property Description
OFFERS DUE 7-30 AT 9 AM. An oasis! This 1494 SF ranch home is a delight. Outside find a paver driveway, gorgeous landscaping and private fenced backyard with amazing perennials, paver patio, pergola, lawn - all which can be viewed from the kitchen/family room bay window. An updated kitchen, with adjacent family room, has with plentiful soft close cabinets, a lovely backslash, and SS appliances. The large dining room and living room are perfect for gathering. 3 bedrooms share an updated bath. Lots of room in the full basement with built-in cabinetry, cedar closet, a 2nd bathroom, and large laundry area. Additional niceties: 2 car attached garage, freshly refinished oak floors, fresh paint, some new lighting, A2 Schools, low twp taxes. A new furnace will be installed in the coming weeks
Location
State MI
County Washtenaw
Area Ann Arbor/Washtenaw - A
Direction Washtenaw to Dayton
Rooms
Basement Full
Interior
Interior Features Garage Door Opener, Wood Floor
Heating Forced Air
Cooling Central Air
Fireplace false
Appliance Dryer, Washer, Disposal, Dishwasher, Microwave, Oven, Range, Refrigerator
Laundry In Basement, Sink
Exterior
Exterior Feature Fenced Back, Patio
Parking Features Attached
Garage Spaces 2.0
View Y/N No
Garage Yes
Building
Story 1
Sewer Public Sewer
Water Public
Architectural Style Ranch
Structure Type Brick,Shingle Siding,Wood Siding
New Construction No
Schools
Elementary Schools Carpenter
Middle Schools Scarlett
High Schools Huron
School District Ann Arbor
Others
Tax ID L-12-01-326-012
Acceptable Financing Cash, Conventional
Listing Terms Cash, Conventional
Read Less
Want to know what your home might be worth? Contact us for a FREE valuation!

Our team is ready to help you sell your home for the highest possible price ASAP
GET MORE INFORMATION





