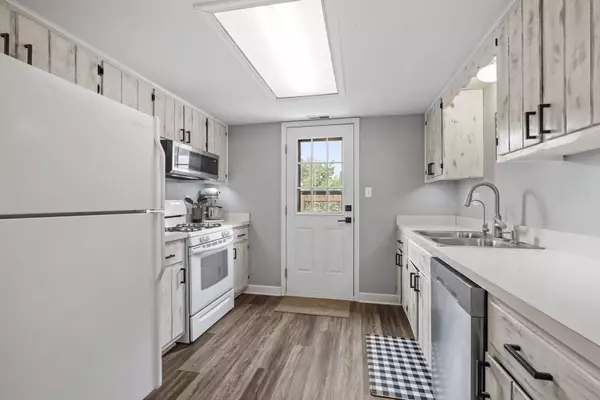$241,000
$224,900
7.2%For more information regarding the value of a property, please contact us for a free consultation.
491 Fairview DR #0 Manhattan, IL 60442
2 Beds
1.5 Baths
1,576 SqFt
Key Details
Sold Price $241,000
Property Type Condo
Sub Type Condo
Listing Status Sold
Purchase Type For Sale
Square Footage 1,576 sqft
Price per Sqft $152
MLS Listing ID 12123686
Sold Date 08/29/24
Bedrooms 2
Full Baths 1
Half Baths 1
HOA Fees $165/mo
Rental Info Yes
Year Built 1988
Annual Tax Amount $4,592
Tax Year 2022
Lot Dimensions COMMON
Property Description
Wow! Don't miss this rarely available, completely updated condo in a fantastic Manhattan location. The main level boasts a practical, open floor plan with new LVP flooring throughout. The kitchen offers ample cabinet space plus room for a table with seating. The bright living room features large sliding glass doors that lead to your private, fenced-in backyard! The main level also includes a half bathroom and an oversized laundry room with plenty of storage. The second level features two generously sized bedrooms (both with walk-in closets!), a full bathroom, and an extra storage/bonus room. Brand new carpet and doors upstairs! You will love that this property has no neighbors behind it and backs up directly to the walking trail. The outdoor space is fully fenced, landscaped, and includes turf, a putting green (installed ~2 years ago), new pavers, and a concrete patio. The attached, heated garage with epoxy flooring is the perfect hangout during the cooler months! This unit is loaded with updates inside and out! To name a few: reverse osmosis system, LVP flooring, and a completely updated half bath= ~3 years. New washer/dryer, new storm doors, all new doors upstairs, new carpet upstairs & crawlspace is waterproofed. Don't miss your chance to own this completely move-in-ready condo, centrally located within award winning school district in close proximity to parks, trails, shopping and more!
Location
State IL
County Will
Area Manhattan/Wilton Center
Rooms
Basement None
Interior
Interior Features First Floor Laundry, Laundry Hook-Up in Unit, Walk-In Closet(s), Some Carpeting, Dining Combo
Heating Natural Gas, Forced Air
Cooling Central Air
Equipment CO Detectors
Fireplace N
Laundry Gas Dryer Hookup, Electric Dryer Hookup, In Unit
Exterior
Parking Features Attached
Garage Spaces 1.0
Building
Lot Description Fenced Yard, Backs to Public GRND, Backs to Open Grnd
Story 2
Sewer Public Sewer
Water Public
New Construction false
Schools
Elementary Schools Anna Mcdonald Elementary School
Middle Schools Manhattan Junior High School
High Schools Lincoln-Way West High School
School District 114 , 114, 210
Others
HOA Fee Include Exterior Maintenance,Lawn Care,Snow Removal
Ownership Condo
Special Listing Condition None
Pets Allowed Cats OK, Dogs OK
Read Less
Want to know what your home might be worth? Contact us for a FREE valuation!

Our team is ready to help you sell your home for the highest possible price ASAP

© 2024 Listings courtesy of MRED as distributed by MLS GRID. All Rights Reserved.
Bought with Cheri Cronin • Coldwell Banker Realty

GET MORE INFORMATION





