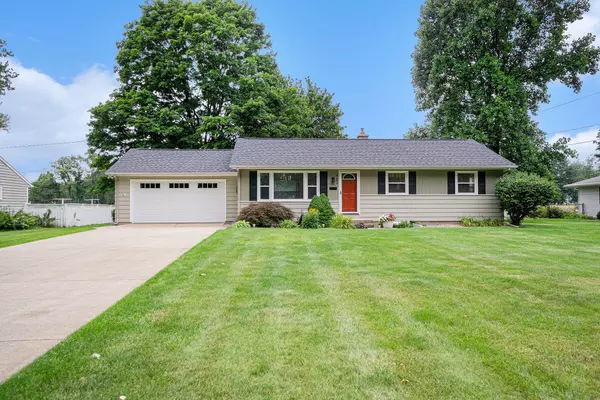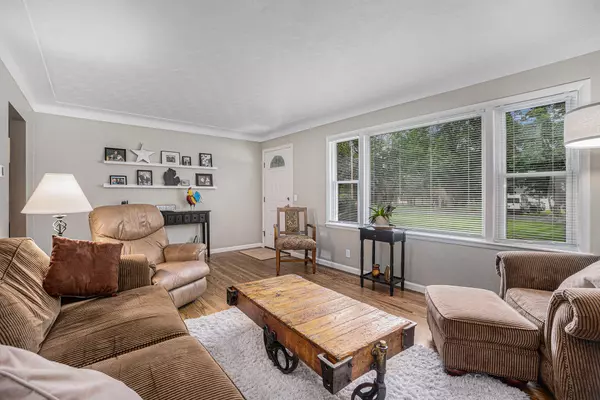$289,900
$289,900
For more information regarding the value of a property, please contact us for a free consultation.
7689 N 30th Street Richland, MI 49083
3 Beds
2 Baths
1,282 SqFt
Key Details
Sold Price $289,900
Property Type Single Family Home
Sub Type Single Family Residence
Listing Status Sold
Purchase Type For Sale
Square Footage 1,282 sqft
Price per Sqft $226
Municipality Richland Twp
MLS Listing ID 24037503
Sold Date 08/30/24
Style Ranch
Bedrooms 3
Full Baths 2
Originating Board Michigan Regional Information Center (MichRIC)
Year Built 1958
Annual Tax Amount $2,374
Tax Year 2023
Lot Size 0.380 Acres
Acres 0.38
Lot Dimensions 122 x 135
Property Description
You will instantly feel right at home when you enter this wonderful ranch in Richland. The home boasts a bright living room with gorgeous hardwood floors. Enter into the dining room, which looks out to the 10 x10 screen porch. The kitchen has been updated with bright cabinetry accented by tiled backsplash. All three bedrooms feature hardwood floors. The entry from the garage leads to the kitchen or to a second full bath, laundry room and a large storage area. The lower level is part finished and holds a rec. room w/ a fireplace. The utility side has plenty of storage and the updated mechanicals. There is a 2 car attached garage and a 16x24 extra garage which is insulated and has electric. The owners have done a beautiful job with landscaping. Pride of ownership shows throughout. RESERVED: Guitar wall hangers, pool cue rack, black mirror in guest room and microwave. RESERVED: Guitar wall hangers, pool cue rack, black mirror in guest room and microwave.
Location
State MI
County Kalamazoo
Area Greater Kalamazoo - K
Direction From Gull Rd & Sprinkle, E on Gull Rd, N on 30th St
Rooms
Basement Partial
Interior
Interior Features Ceramic Floor, Garage Door Opener, Eat-in Kitchen
Heating Forced Air
Cooling Central Air
Fireplaces Number 1
Fireplaces Type Rec Room
Fireplace false
Appliance Cook Top, Dishwasher, Oven, Range
Laundry Laundry Room
Exterior
Exterior Feature 3 Season Room
Garage Attached
Garage Spaces 2.0
View Y/N No
Garage Yes
Building
Story 1
Sewer Septic System
Water Public
Architectural Style Ranch
Structure Type Vinyl Siding
New Construction No
Schools
School District Gull Lake
Others
Tax ID 03-21-290-070
Acceptable Financing Cash, FHA, Conventional
Listing Terms Cash, FHA, Conventional
Read Less
Want to know what your home might be worth? Contact us for a FREE valuation!

Our team is ready to help you sell your home for the highest possible price ASAP

GET MORE INFORMATION





