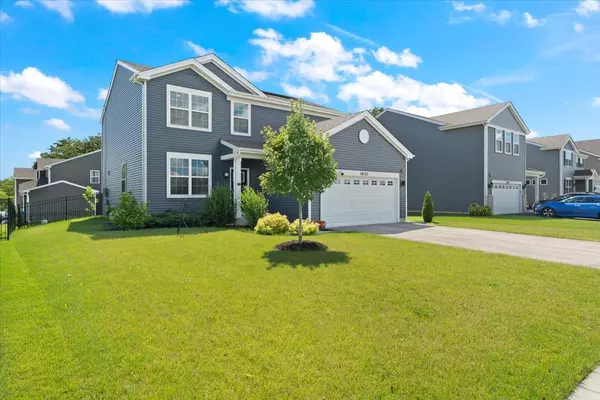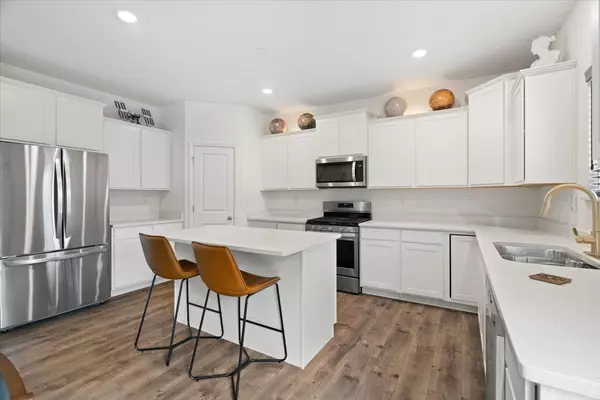$430,000
$435,000
1.1%For more information regarding the value of a property, please contact us for a free consultation.
34157 N Partridge LN Gurnee, IL 60031
3 Beds
2.5 Baths
2,188 SqFt
Key Details
Sold Price $430,000
Property Type Single Family Home
Sub Type Detached Single
Listing Status Sold
Purchase Type For Sale
Square Footage 2,188 sqft
Price per Sqft $196
Subdivision Vista Ridge
MLS Listing ID 12106654
Sold Date 08/30/24
Bedrooms 3
Full Baths 2
Half Baths 1
HOA Fees $82/mo
Year Built 2021
Annual Tax Amount $11,469
Tax Year 2022
Lot Size 8,712 Sqft
Lot Dimensions 8577
Property Description
Nestled in a peaceful neighborhood yet just a stone's throw from schools and all the essentials, this modern gem, built in 2021, offers a perfect blend of comfort and style. With 3 bedrooms plus a cozy loft, 2.5 bathrooms, and a layout that's both practical and tasteful, this place is where memories are made. Step inside and you'll instantly fall in love with the open concept living space, featuring airy 9ft ceilings and gorgeous LVP flooring that's not only beautiful but also easy to clean. Natural light floods every room, creating a warm and inviting atmosphere throughout. The bedrooms are spacious, inviting and will ensure ample room for relaxation. The primary suite is a sanctuary unto itself, complete with an expansive bathroom and a walk-in closet. Additional highlights include a large unfinished basement, providing endless possibilities for customization to suit your lifestyle and needs. Nearby, nature enthusiasts will appreciate the proximity to nature trails and a conservatory just a block away, perfect for leisurely walks and exploring the natural beauty of the area. For those who love to entertain or simply enjoy the outdoors, the large backyard is fully fenced, offering space for gatherings or quiet moments in the sun. Imagine summer barbecues and evening stargazing in this serene setting.
Location
State IL
County Lake
Area Gurnee
Rooms
Basement Full
Interior
Interior Features Second Floor Laundry, Walk-In Closet(s), Ceiling - 9 Foot, Open Floorplan, Some Carpeting
Heating Natural Gas
Cooling Central Air
Fireplace N
Appliance Range, Microwave, Dishwasher, Refrigerator, Washer, Dryer, Disposal, Stainless Steel Appliance(s), Range Hood
Laundry In Unit, Sink
Exterior
Parking Features Attached
Garage Spaces 2.0
Community Features Sidewalks, Street Paved
Building
Sewer Public Sewer
Water Public
New Construction false
Schools
Elementary Schools Woodland Primary School
Middle Schools Woodland Middle School
High Schools Warren Township High School
School District 50 , 50, 121
Others
HOA Fee Include Other
Ownership Fee Simple
Special Listing Condition None
Read Less
Want to know what your home might be worth? Contact us for a FREE valuation!

Our team is ready to help you sell your home for the highest possible price ASAP

© 2024 Listings courtesy of MRED as distributed by MLS GRID. All Rights Reserved.
Bought with Renee O'Brien • Keller Williams North Shore West

GET MORE INFORMATION





