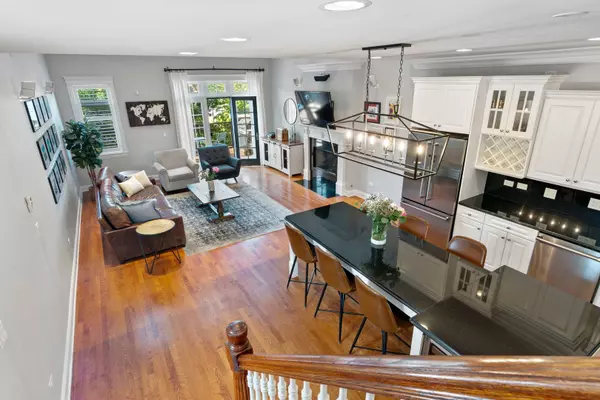$691,000
$700,000
1.3%For more information regarding the value of a property, please contact us for a free consultation.
2346 W Roscoe ST #3 Chicago, IL 60618
3 Beds
2 Baths
2,400 SqFt
Key Details
Sold Price $691,000
Property Type Condo
Sub Type Condo-Duplex
Listing Status Sold
Purchase Type For Sale
Square Footage 2,400 sqft
Price per Sqft $287
MLS Listing ID 12097347
Sold Date 08/27/24
Bedrooms 3
Full Baths 2
HOA Fees $403/mo
Rental Info Yes
Year Built 2006
Annual Tax Amount $12,657
Tax Year 2022
Lot Dimensions COMMON
Property Description
Truly remarkable 3-bedroom, 2-bathroom duplex up in the heart of Roscoe Village. This stunning residence occupies the top two levels of the building, offering unparalleled privacy and picturesque tree-top views. The home is adorned with high-end finishes, including custom millwork and soaring cathedral ceilings. The chef's kitchen is a true masterpiece, showcasing premium maple cabinetry with built-in wine storage, sleek granite counters and backsplash, and top-of-the-line Viking appliances, including a wine fridge. The expansive center island provides seating for six, making it perfect for both casual meals and entertaining guests. The living room is bathed in natural sunlight and features a cozy gas fireplace, leading to a private terrace with a delightful view of Roscoe Street. The second-floor master suite is a luxurious retreat, complete with a sitting area, its own fireplace, and French doors that open to the living room below. The spa-like ensuite bathroom boasts an oversized soaking tub, separate vanities, and a lavish steam shower, creating the ultimate space for relaxation. Two additional spacious bedrooms and a full bathroom round out the functional floorplan. An office nook provides a perfect space for working from home or quiet study. The residence offers three separate and private outdoor spaces, recently updated with Trex decking, making it an entertainer's dream. The primary suite has its own deck, and there are balconies off both the living room and the second bedroom. Convenience is key with a dedicated parking spot and additional storage unit included. This home is equipped with modern amenities such as Nest systems for heating and security, including smart thermostats for the heated bathroom floors and Nest smart smoke alarms. Recent upgrades include a new smart lock, stylish light fixtures, motorized window furnishings in the living room, and new Viking kitchen appliances. Located in the coveted Audubon School District, this home is perfectly situated within walking distance to Roscoe Village's vibrant shops, cafes, and trendy dining options, including Turquoise Restaurant, Volo Wine Bar, and 90 Miles Cuban Cafe. The home is also conveniently close to the Kennedy Expressway, Brown Line El train, Whole Foods, Mariano's, Jewel, Trader Joe's, and Target. For outdoor enthusiasts, Hamlin Park is just a few blocks away, offering a pool, ball fields, and a dog park. Don't miss the chance to own this extraordinary duplex in Roscoe Village. Schedule your showing today to experience all the unique charm and modern comforts this home has to offer.
Location
State IL
County Cook
Area Chi - North Center
Rooms
Basement None
Interior
Interior Features Vaulted/Cathedral Ceilings, Skylight(s), Sauna/Steam Room, Hardwood Floors, Heated Floors, First Floor Bedroom, First Floor Laundry, Second Floor Laundry, First Floor Full Bath, Laundry Hook-Up in Unit, Storage, Built-in Features, Walk-In Closet(s), Open Floorplan, Dining Combo, Granite Counters
Heating Natural Gas, Forced Air, Zoned
Cooling Central Air, Zoned
Fireplaces Number 2
Fireplaces Type Gas Log, Gas Starter
Fireplace Y
Appliance Range, Microwave, Dishwasher, High End Refrigerator, Washer, Dryer, Disposal, Stainless Steel Appliance(s), Wine Refrigerator, Range Hood
Laundry In Unit, Laundry Closet
Exterior
Exterior Feature Balcony, Deck, Roof Deck
Roof Type Slate
Building
Story 2
Sewer Public Sewer
Water Lake Michigan
New Construction false
Schools
Elementary Schools Audubon Elementary School
School District 299 , 299, 299
Others
HOA Fee Include Water,Parking,Insurance,Exterior Maintenance,Lawn Care,Scavenger,Snow Removal
Ownership Condo
Special Listing Condition None
Pets Allowed Cats OK, Dogs OK
Read Less
Want to know what your home might be worth? Contact us for a FREE valuation!

Our team is ready to help you sell your home for the highest possible price ASAP

© 2024 Listings courtesy of MRED as distributed by MLS GRID. All Rights Reserved.
Bought with Sidney Friedman • Dream Town Real Estate

GET MORE INFORMATION





