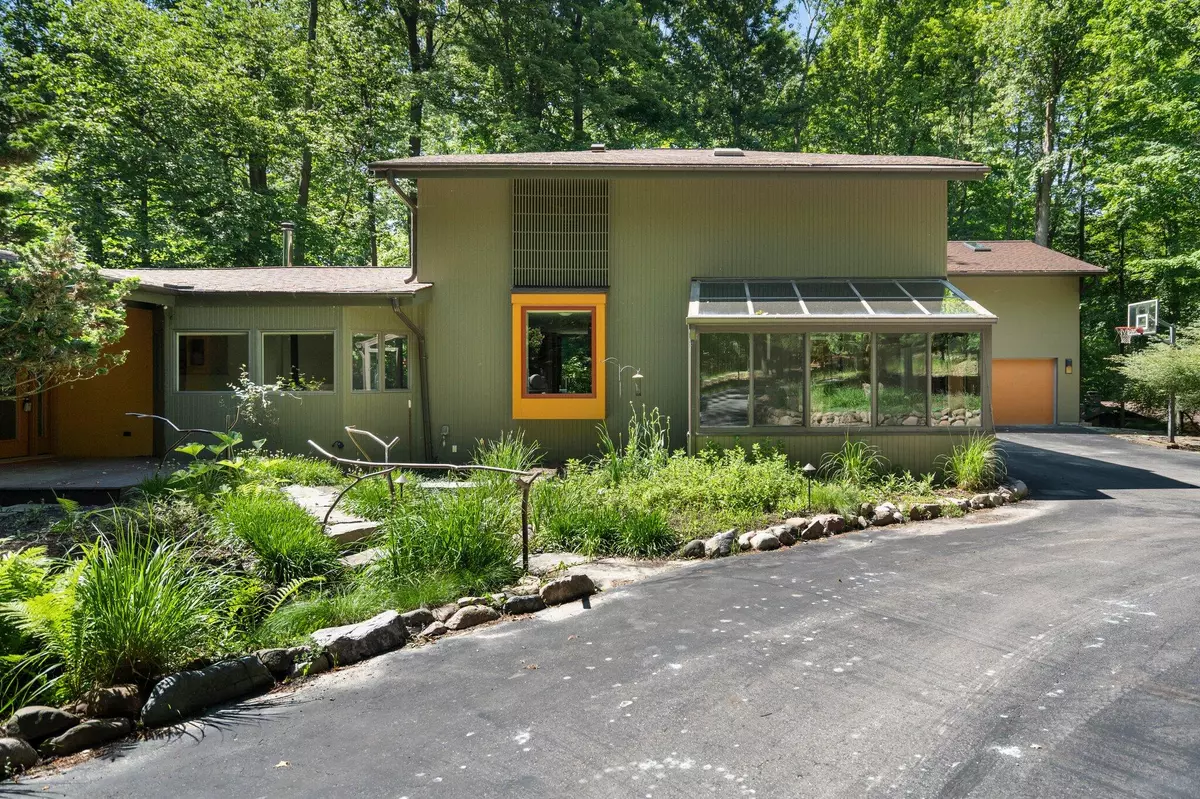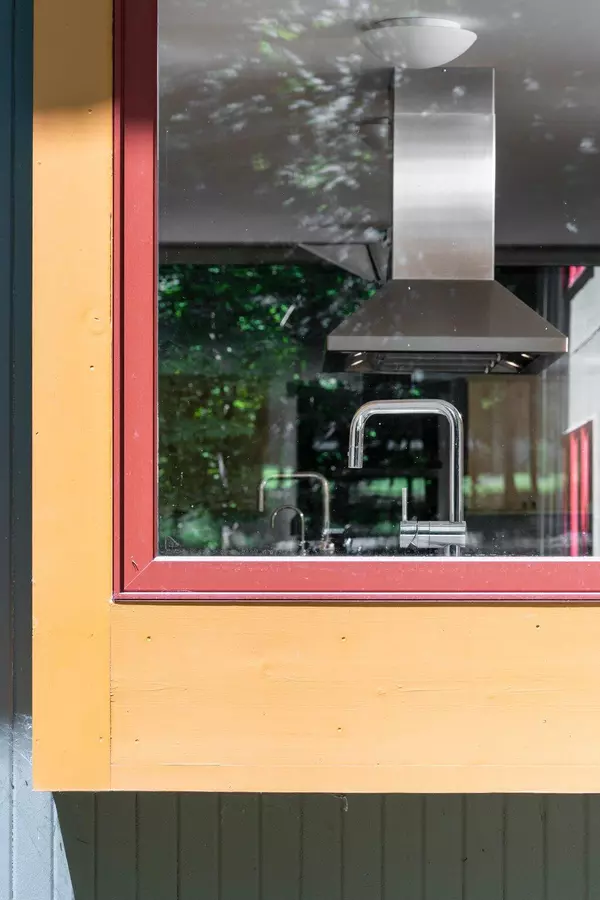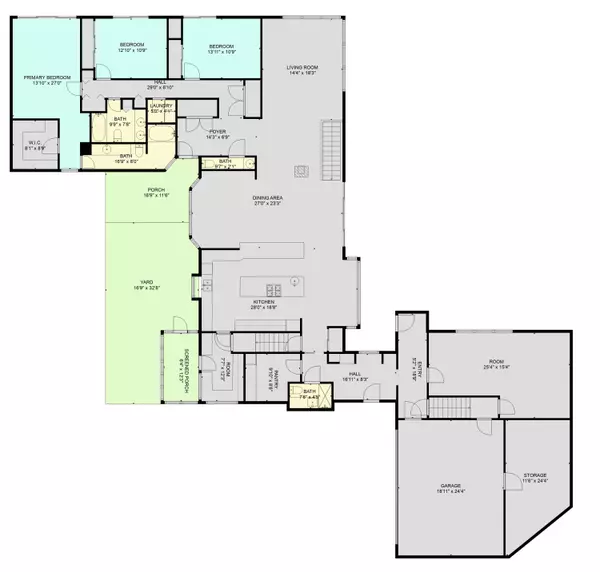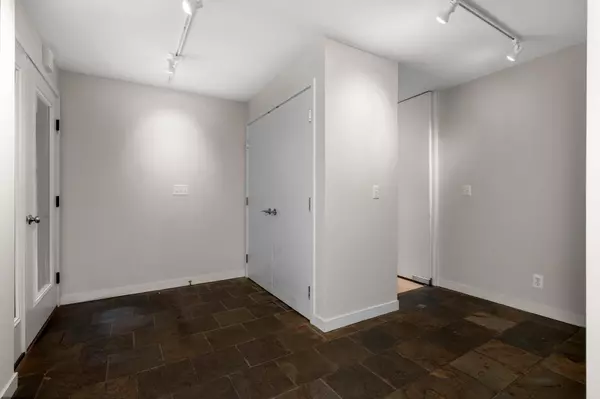$1,000,000
$1,150,000
13.0%For more information regarding the value of a property, please contact us for a free consultation.
2818 Parkridge Drive Ann Arbor, MI 48103
5 Beds
6 Baths
3,529 SqFt
Key Details
Sold Price $1,000,000
Property Type Single Family Home
Sub Type Single Family Residence
Listing Status Sold
Purchase Type For Sale
Square Footage 3,529 sqft
Price per Sqft $283
Municipality Scio Twp
MLS Listing ID 24030725
Sold Date 08/30/24
Style Contemporary
Bedrooms 5
Full Baths 5
Half Baths 1
Originating Board Michigan Regional Information Center (MichRIC)
Year Built 1964
Annual Tax Amount $11,234
Tax Year 2024
Lot Size 1.010 Acres
Acres 1.01
Lot Dimensions irreg
Property Description
A Contemporary like no other, this Mid-Century home has been beautifully rethought & updated to provide for gracious entertaining spaces & unique autonomy! The up-to-the-minute custom kitchen is a chef's dream with granite, stainless, center island & breakfast bar, & opens to the dining & living rooms. A first-floor bedroom wing has 3 bedrooms including a second Primary suite or guest quarters. The original walk-out lower level has a recreation room & additional bedroom with attached bath. An extensive 3-Story addition includes a second-floor Primary Suite, two studio/work spaces & a theater room. There's also an attached greenhouse, ideal for herbs & veggies! In a picturesque wooded setting, this home is a walk to the Huron River & a short drive to Skyline, Plum Market & shopping.
Location
State MI
County Washtenaw
Area Ann Arbor/Washtenaw - A
Direction Wagner Road to Parkridge OR Maple Rd to Laurentide to Parkridge
Rooms
Basement Daylight, Walk Out, Partial
Interior
Interior Features Ceiling Fans, Sauna, Wood Floor, Kitchen Island, Eat-in Kitchen
Heating Baseboard, Forced Air, Hot Water
Cooling Wall Unit(s), Central Air
Fireplaces Number 1
Fireplaces Type Family
Fireplace true
Window Features Skylight(s),Bay/Bow
Appliance Dryer, Washer, Cook Top, Dishwasher, Oven, Range, Refrigerator
Laundry Laundry Room, Main Level
Exterior
Exterior Feature Other, Patio, Deck(s)
Parking Features Attached
Garage Spaces 2.0
Utilities Available Natural Gas Available, Natural Gas Connected
View Y/N No
Street Surface Unimproved
Garage Yes
Building
Lot Description Wooded
Story 2
Sewer Septic System
Water Well
Architectural Style Contemporary
Structure Type Wood Siding
New Construction No
Schools
Elementary Schools Wines
Middle Schools Forsythe
High Schools Skyline
School District Ann Arbor
Others
Tax ID H-08-13-126-010
Acceptable Financing Cash, Conventional
Listing Terms Cash, Conventional
Read Less
Want to know what your home might be worth? Contact us for a FREE valuation!

Our team is ready to help you sell your home for the highest possible price ASAP
GET MORE INFORMATION





