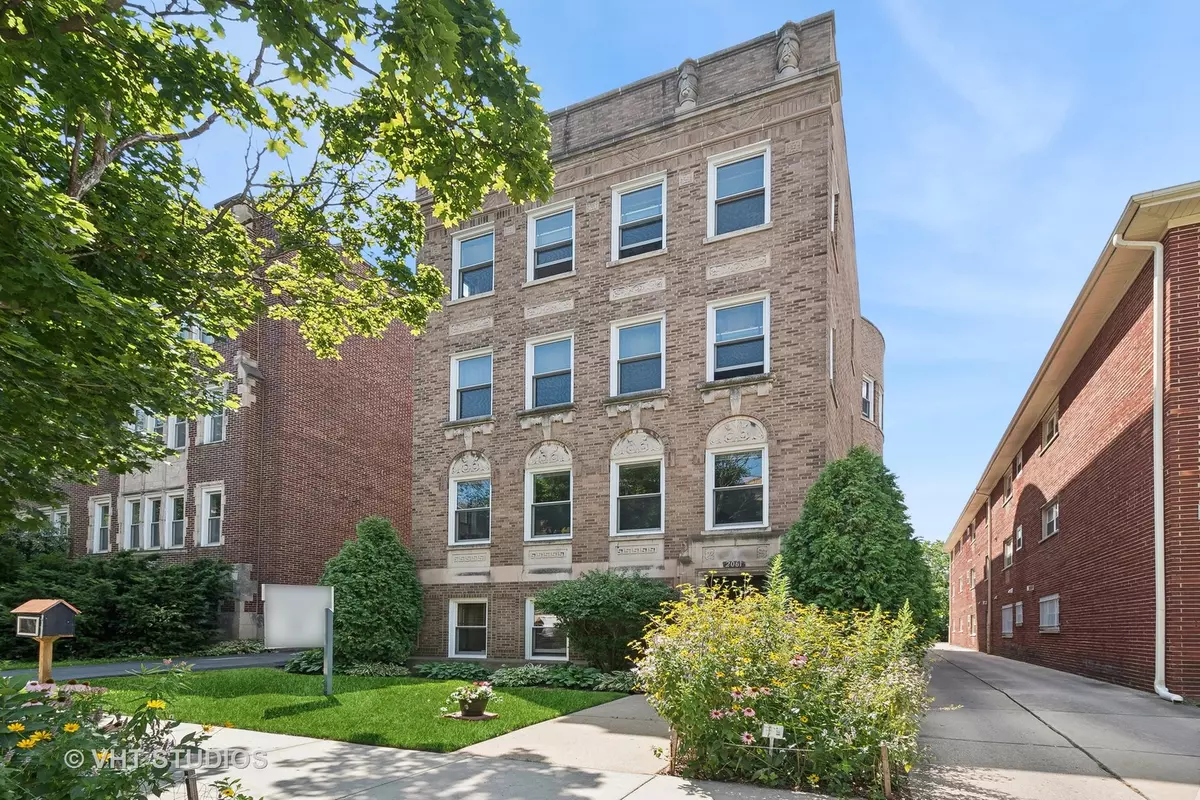$290,000
$295,000
1.7%For more information regarding the value of a property, please contact us for a free consultation.
2061 W Farwell AVE #G Chicago, IL 60645
2 Beds
2 Baths
1,500 SqFt
Key Details
Sold Price $290,000
Property Type Condo
Sub Type Condo
Listing Status Sold
Purchase Type For Sale
Square Footage 1,500 sqft
Price per Sqft $193
MLS Listing ID 12098056
Sold Date 08/30/24
Bedrooms 2
Full Baths 2
HOA Fees $194/mo
Rental Info Yes
Year Built 1921
Annual Tax Amount $3,102
Tax Year 2023
Lot Dimensions COMMON
Property Description
Exquisite Full Floor Home! This 2 Bedroom/2 Bath Condominium is Not Your Ordinary Garden Unit. Totally Rehabbed in 2006.Lovely High-End Finishes Throughout and Gently Lived in by the Original Owners Since Condo Development in 2006.Beautiful Vintage Building With Oak Common Entryway and Mosaic Floor Tile & Leaded Windows. Step Down 3 Stairs to Enter the Expansive Open Living Plan With Electric Fireplace with Heat Option, Custom Mantle and Bookshelves, Extraordinary High Ceilings and Oak Hard Wood Floors, Ample Granite Kitchen Counter Space with Breakfast Bar, Attractive Custom Kitchen Cabinetry & Stainless Appliances. Live Comfortably with Forced Air Heat & Central A/C. "New"2024 Whirlpool Stainless Cooking Range, "New"2024 Extra Large Capacity Whirlpool Washer/Dryer, KitchenAid Dishwasher (2021). Spacious Master Suite Bedroom Bigger than most with a Walk-In Closet and Private Bathroom. Nice Size 2nd Bedroom and 2nd Shared Bathroom with a Walk-In Shower. Yes, Garage Parking is Included for 1 Car. Pretty Good Street Parking Available As well! Shared Backyard Garden With Patio Furniture to Enjoy the Outdoors in this Charming Westridge Neighborhood. Warren Park with Public Golf Course, Walking Paths and Play Areas Just 2 Blocks Away! Grocery Store and Public Library Within Walking Distance For Your Convenience. Red Line Morse Station and Metra Train 5 Minutes Away By Car.
Location
State IL
County Cook
Area Chi - West Ridge
Rooms
Basement None
Interior
Interior Features Hardwood Floors, First Floor Bedroom, First Floor Laundry, First Floor Full Bath, Laundry Hook-Up in Unit, Storage, Open Floorplan, Some Window Treatment
Heating Natural Gas
Cooling Central Air
Fireplaces Number 1
Fireplaces Type Electric
Equipment Security System, Intercom, CO Detectors, Ceiling Fan(s)
Fireplace Y
Appliance Range, Microwave, Dishwasher, Refrigerator, Washer, Dryer, Disposal, Stainless Steel Appliance(s), Intercom, Gas Oven
Exterior
Parking Features Detached
Garage Spaces 1.0
Amenities Available Storage, Intercom, Partial Fence
Roof Type Tar and Gravel
Building
Lot Description Common Grounds, Garden, Sidewalks, Streetlights
Story 3
Sewer Public Sewer
Water Lake Michigan, Public
New Construction false
Schools
School District 299 , 299, 299
Others
HOA Fee Include Water,Insurance,Scavenger,Other
Ownership Condo
Special Listing Condition List Broker Must Accompany
Pets Allowed Number Limit
Read Less
Want to know what your home might be worth? Contact us for a FREE valuation!

Our team is ready to help you sell your home for the highest possible price ASAP

© 2024 Listings courtesy of MRED as distributed by MLS GRID. All Rights Reserved.
Bought with Leticia Cejeda • Century 21 Universal

GET MORE INFORMATION





