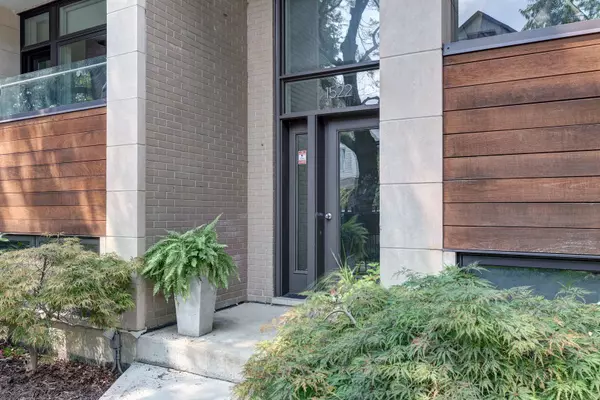$975,000
$999,900
2.5%For more information regarding the value of a property, please contact us for a free consultation.
1522 W Huron ST #3W Chicago, IL 60642
3 Beds
2.5 Baths
2,400 SqFt
Key Details
Sold Price $975,000
Property Type Condo
Sub Type Condo,Penthouse
Listing Status Sold
Purchase Type For Sale
Square Footage 2,400 sqft
Price per Sqft $406
MLS Listing ID 12119740
Sold Date 08/29/24
Bedrooms 3
Full Baths 2
Half Baths 1
HOA Fees $307/mo
Rental Info Yes
Year Built 2015
Annual Tax Amount $12,885
Tax Year 2023
Lot Dimensions COMMON
Property Description
Welcome to this exceptional three level duplex up including the large rooftop deck located in the vibrant West Town neighborhood. With five outdoor spaces, stunning skyline views, open floor plan on the main level and two garage spaces, this home is designed for both comfort and style. The rooftop, complete with Trex decking and a gorgeous pergola, offers an inviting space for outdoor living. The main level greets you with a spacious living room featuring southern sun, a butler's pantry with a 200-bottle Sub Zero wine fridge, and a custom screen door that opens to a front turf patio-perfect for morning coffee. The cook's kitchen is a true delight, boasting a large quartz island, with seating for seven, custom lighting, and high-end Thermador / Sub-Zero appliances. Adjacent to the kitchen, the family room, centered around a cozy fireplace, provides a warm and inviting space for gathering. Upstairs, refinished hardwood floors lead you to the bedrooms. The primary bedroom is a private retreat with a custom walk-in closet and access to its own deck. The spa-like master bath features a jetted bathtub, a separate shower with multi-shower heads, and dual vanity. The second bedroom is thoughtfully designed with a Murphy bed, recessed lighting, and a walk-in closet with an organizer. The third bedroom provides access to another deck with spectacular views of the Chicago skyline. For your convenience, the laundry area is located on the second floor. This home is equipped with indoor speakers throughout, including surround sound in the living room and speakers on three outdoor areas, enhancing your entertainment experience. Located just steps from the CTA, shops, and restaurants. This home is beautiful!
Location
State IL
County Cook
Area Chi - West Town
Rooms
Basement None
Interior
Interior Features Hardwood Floors, Second Floor Laundry, Ceiling - 9 Foot
Heating Natural Gas, Forced Air
Cooling Central Air
Fireplaces Number 1
Fireplace Y
Appliance Double Oven, Microwave, Dishwasher, High End Refrigerator, Bar Fridge, Washer, Dryer, Stainless Steel Appliance(s)
Laundry In Unit
Exterior
Exterior Feature Balcony, Deck, Patio
Parking Features Detached
Garage Spaces 2.0
Building
Story 4
Sewer Public Sewer
Water Lake Michigan
New Construction false
Schools
School District 299 , 299, 299
Others
HOA Fee Include Water,Parking,Insurance,Exterior Maintenance,Lawn Care,Scavenger,Snow Removal
Ownership Condo
Special Listing Condition None
Pets Allowed Cats OK, Dogs OK
Read Less
Want to know what your home might be worth? Contact us for a FREE valuation!

Our team is ready to help you sell your home for the highest possible price ASAP

© 2024 Listings courtesy of MRED as distributed by MLS GRID. All Rights Reserved.
Bought with Leopoldo Gutierrez • Redfin Corporation

GET MORE INFORMATION





