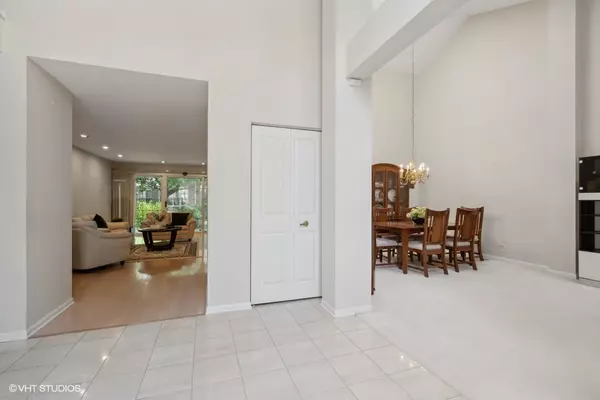$620,000
$649,900
4.6%For more information regarding the value of a property, please contact us for a free consultation.
123 Yale CT Glenview, IL 60026
3 Beds
2.5 Baths
2,600 SqFt
Key Details
Sold Price $620,000
Property Type Townhouse
Sub Type Townhouse-2 Story
Listing Status Sold
Purchase Type For Sale
Square Footage 2,600 sqft
Price per Sqft $238
Subdivision Princeton Village
MLS Listing ID 12097263
Sold Date 08/21/24
Bedrooms 3
Full Baths 2
Half Baths 1
HOA Fees $773/mo
Rental Info No
Year Built 1991
Annual Tax Amount $8,707
Tax Year 2022
Lot Dimensions PER SURVEY
Property Description
Maintenance-free living in Princeton Village, Glenview's 24-hour gated community. Fantastic Pool & clubhouse, walking paths & more. This stunning Covington w/Main Level Master Suite will take your breath away at every turn: 2-story Foyer, open floor plan, Living & Dining Room with Skylight & vaulted ceilings. Direct access to the covered patio and yard from the Family Room, a perfect place for large gatherings (custom media unit will remain). Wonderful 1sr floor Master Suite with private bath & walk-in closet. 2nd Level appointent with wo generously sized bedrooms with double closets; large hall bath w/double sink vanity, separate shower & soaking tub; & bonus room currently used as a library. The large open basement is excellent for storage or finishing. Garage is finished and has stain resistant flooring for easy cleaning. New driveways, roads & parking 2018. Welcome to Paradise!!!
Location
State IL
County Cook
Area Glenview / Golf
Rooms
Basement Full
Interior
Interior Features Vaulted/Cathedral Ceilings, Skylight(s), Hardwood Floors, First Floor Bedroom, First Floor Laundry, First Floor Full Bath
Heating Natural Gas, Forced Air
Cooling Central Air
Fireplaces Number 1
Fireplaces Type Attached Fireplace Doors/Screen, Gas Log, Gas Starter, Includes Accessories
Equipment Humidifier, Intercom, Ceiling Fan(s), Sump Pump, Sprinkler-Lawn
Fireplace Y
Appliance Double Oven, Microwave, Dishwasher, Refrigerator, Washer, Dryer, Cooktop
Exterior
Exterior Feature Patio, Storms/Screens
Parking Features Attached
Garage Spaces 2.0
Amenities Available Storage, Party Room, Pool
Roof Type Asphalt
Building
Lot Description Common Grounds, Cul-De-Sac, Landscaped
Story 2
Sewer Public Sewer, Sewer-Storm
Water Lake Michigan, Public
New Construction false
Schools
Elementary Schools Willowbrook Elementary School
Middle Schools Maple School
High Schools Glenbrook North High School
School District 30 , 30, 225
Others
HOA Fee Include Water,Insurance,Security,Clubhouse,Pool,Exterior Maintenance,Lawn Care,Scavenger,Snow Removal
Ownership Condo
Special Listing Condition None
Pets Allowed Cats OK, Dogs OK, Number Limit
Read Less
Want to know what your home might be worth? Contact us for a FREE valuation!

Our team is ready to help you sell your home for the highest possible price ASAP

© 2024 Listings courtesy of MRED as distributed by MLS GRID. All Rights Reserved.
Bought with Cornelia Matache • Coldwell Banker Realty

GET MORE INFORMATION





