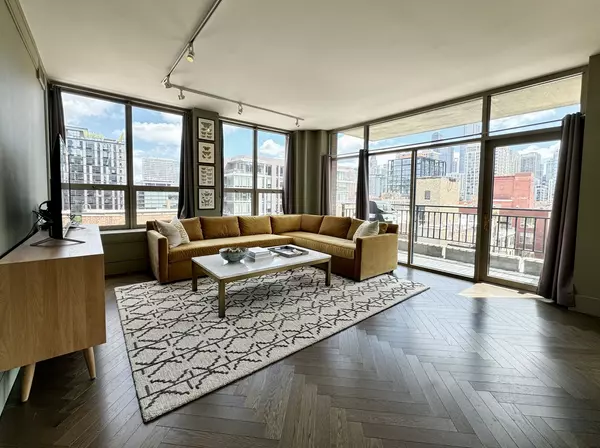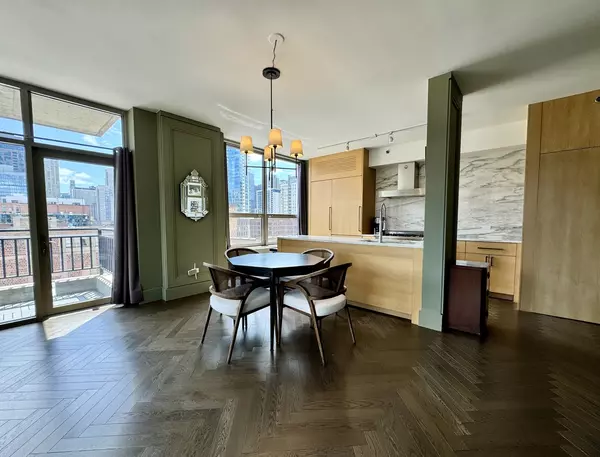$540,000
$525,000
2.9%For more information regarding the value of a property, please contact us for a free consultation.
400 W Ontario ST #903 Chicago, IL 60654
2 Beds
2 Baths
Key Details
Sold Price $540,000
Property Type Condo
Sub Type Condo
Listing Status Sold
Purchase Type For Sale
MLS Listing ID 12115082
Sold Date 09/03/24
Bedrooms 2
Full Baths 2
HOA Fees $716/mo
Rental Info Yes
Year Built 1999
Annual Tax Amount $8,509
Tax Year 2023
Lot Dimensions COMMON
Property Description
With no detail spared, this meticulously-designed, Gallery 400 corner unit is simply stunning. You'll find space and style throughout this 2 bed / 2 bath, 9th-floor gem with the Chicago skyline as a backdrop to every room. Light floods in, highlighting the tasteful Farrow & Ball paint colors and imported herringbone wood floors. Unobstructed views surround the grand living area and lead to a private balcony, perfect for day and night enjoyment. Entertain in the spacious dining area adjacent to the designer kitchen, featuring marble counters and backsplash, a Bertazzoni range, top-tier vent hood, and custom-paneled appliances like the Fisher & Paykel dishwasher. Store all your necessities and party supplies in the huge pantry and find the new LG all-in-one washer/dryer secretly tucked away. The private primary bedroom offers ample space for seating, a desk, and more. It features two expansive closets and a luxurious ensuite bath designed for two. The second bedroom provides you or your guests a private retreat with captivating River North views. A tastefully updated second full bath is tucked away in the hall. Plus, the new HVAC system ensures year-round comfort regardless of Chicago's weather. This high-rise home also includes a doorman, elevator, garage, gym, bike room, common storage, and is very pet-friendly (don't miss out on the three dog parks nearby!). Deeded parking spot for an additional $35,000. There's nothing left to do but move into this exceptional Chicago home in the sky.
Location
State IL
County Cook
Area Chi - Near North Side
Rooms
Basement None
Interior
Interior Features Elevator, Hardwood Floors, Laundry Hook-Up in Unit, Storage, Built-in Features
Heating Natural Gas, Forced Air
Cooling Central Air
Fireplace N
Appliance Dishwasher, High End Refrigerator, Freezer, Washer, Dryer, Disposal, Range Hood, Gas Oven
Laundry In Unit, In Kitchen, Laundry Closet
Exterior
Exterior Feature Balcony, Storms/Screens, End Unit
Parking Features Attached
Garage Spaces 1.0
Amenities Available Bike Room/Bike Trails, Door Person, Elevator(s), Exercise Room, Storage
Building
Story 18
Sewer Public Sewer
Water Lake Michigan, Public
New Construction false
Schools
School District 299 , 299, 299
Others
HOA Fee Include Water,Insurance,Doorman,Exercise Facilities,Exterior Maintenance,Scavenger,Snow Removal,Internet
Ownership Condo
Special Listing Condition List Broker Must Accompany
Pets Allowed Cats OK, Dogs OK, Number Limit
Read Less
Want to know what your home might be worth? Contact us for a FREE valuation!

Our team is ready to help you sell your home for the highest possible price ASAP

© 2024 Listings courtesy of MRED as distributed by MLS GRID. All Rights Reserved.
Bought with Kourtney Murray • @properties Christie's International Real Estate

GET MORE INFORMATION





