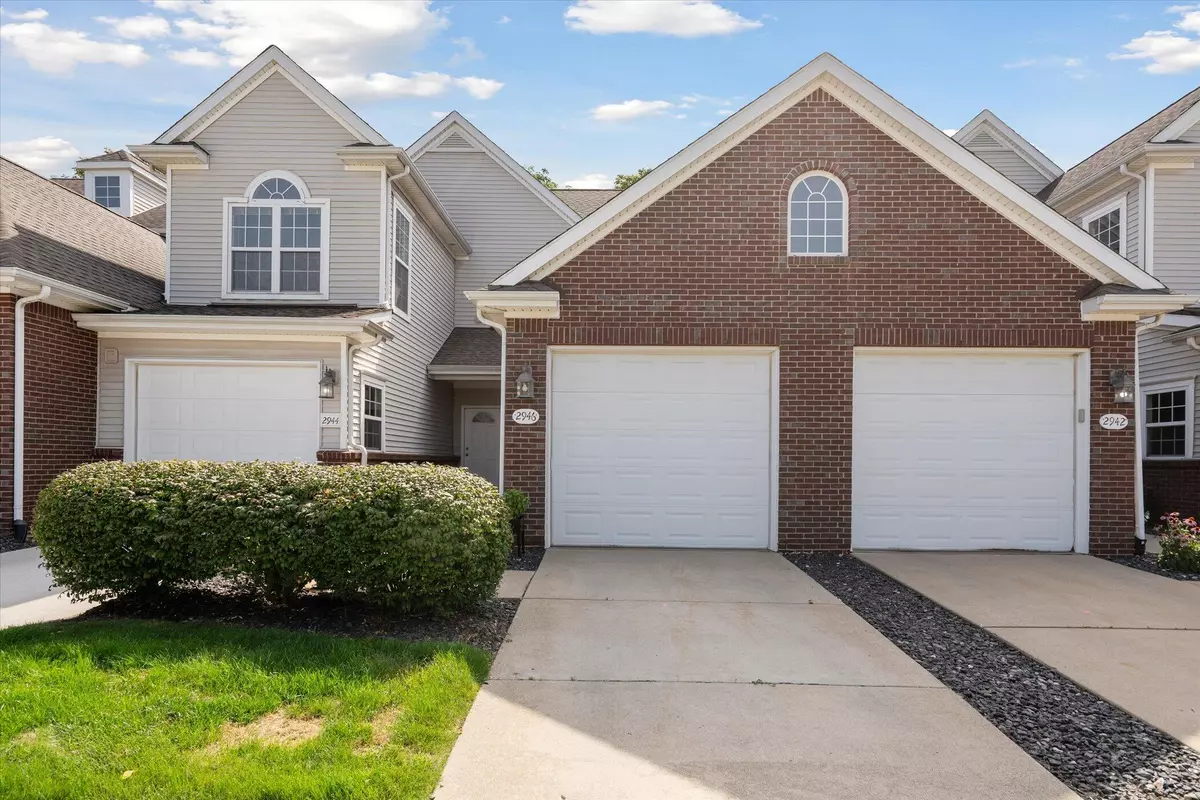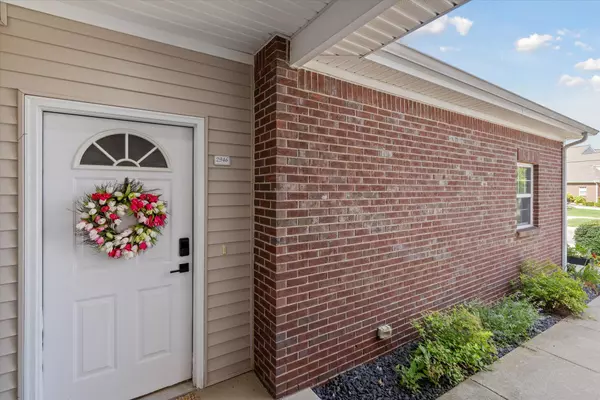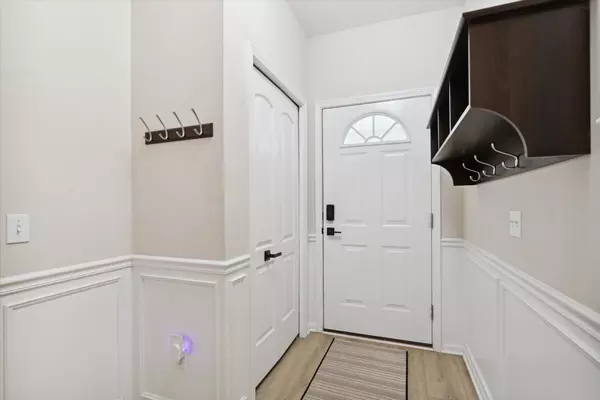$370,000
$375,000
1.3%For more information regarding the value of a property, please contact us for a free consultation.
2946 Hunley Drive Ann Arbor, MI 48105
2 Beds
2 Baths
1,201 SqFt
Key Details
Sold Price $370,000
Property Type Condo
Sub Type Condominium
Listing Status Sold
Purchase Type For Sale
Square Footage 1,201 sqft
Price per Sqft $308
Municipality Ann Arbor
Subdivision Northside Ridge
MLS Listing ID 24034094
Sold Date 09/03/24
Style Townhouse
Bedrooms 2
Full Baths 2
HOA Fees $303/mo
HOA Y/N true
Originating Board Michigan Regional Information Center (MichRIC)
Year Built 2004
Annual Tax Amount $6,473
Tax Year 2024
Property Description
Welcome home to this charming upper-level ranch condo, nestled in a tranquil community on Ann Arbor's Northeast side. The eat-in kitchen has stainless steel appliances, granite countertops, and a new backsplash. The open floor plan allows for easy living connecting the kitchen and great room. The primary bedroom has a private ensuite bath and two separate closets. There is also a second bedroom and full bath. There are two linen closets plus a separate laundry closet. Outside, a screened-in porch extends your living space with views of mature trees. Convenient one-car attached garage and plenty of guest parking spaces. Updates include: new luxury vinyl plank flooring, all new lighting fixtures, new high efficiency furnace and new AC. Located in a quiet, desirable neighborhood, this condo not only offers a comfortable living experience and convenience to nearby amenities and commuter routes. You are across the street from Olson Park and minutes to downtown, the University of Michigan, and expressways. not only offers a comfortable living experience and convenience to nearby amenities and commuter routes. You are across the street from Olson Park and minutes to downtown, the University of Michigan, and expressways.
Location
State MI
County Washtenaw
Area Ann Arbor/Washtenaw - A
Direction South on Hunley Drive off of Dhu Varren Rd just East of Pontiac Trail.
Rooms
Basement Other
Interior
Interior Features Ceiling Fans, Ceramic Floor, Garage Door Opener, Eat-in Kitchen, Pantry
Heating Forced Air
Cooling Central Air
Fireplace false
Window Features Window Treatments
Appliance Dryer, Washer, Disposal, Dishwasher, Microwave, Oven, Range, Refrigerator
Laundry In Unit, Laundry Closet
Exterior
Exterior Feature Balcony, Scrn Porch, Porch(es)
Parking Features Garage Door Opener, Attached
Garage Spaces 1.0
View Y/N No
Street Surface Paved
Garage Yes
Building
Lot Description Wooded, Site Condo, Cul-De-Sac
Story 2
Sewer Public Sewer
Water Public
Architectural Style Townhouse
Structure Type Brick,Vinyl Siding
New Construction No
Schools
Elementary Schools A2Steam
Middle Schools Clague
High Schools Skyline
School District Ann Arbor
Others
HOA Fee Include Water,Trash,Snow Removal,Sewer,Lawn/Yard Care
Tax ID 09-09-16-200-151
Acceptable Financing Cash, FHA, VA Loan, Conventional
Listing Terms Cash, FHA, VA Loan, Conventional
Read Less
Want to know what your home might be worth? Contact us for a FREE valuation!

Our team is ready to help you sell your home for the highest possible price ASAP
GET MORE INFORMATION





