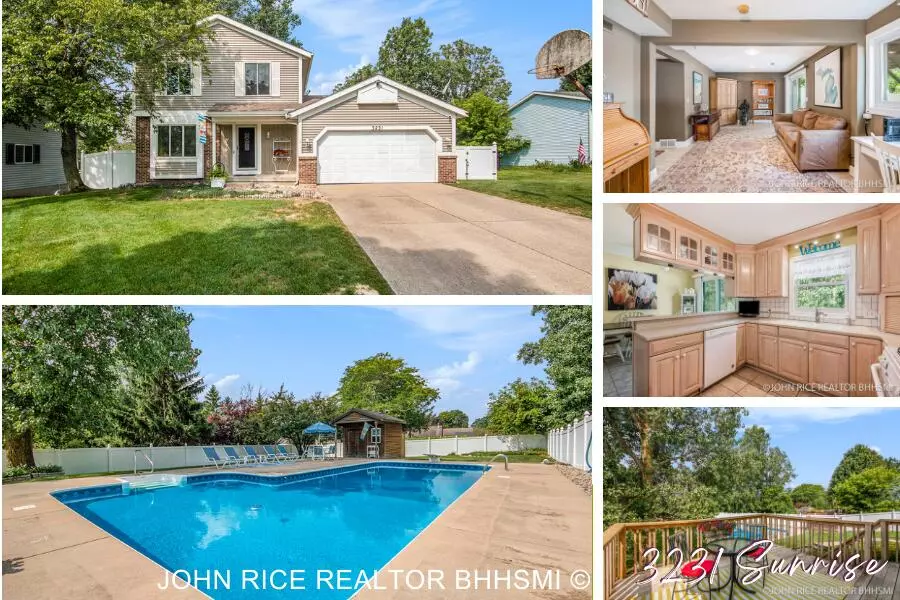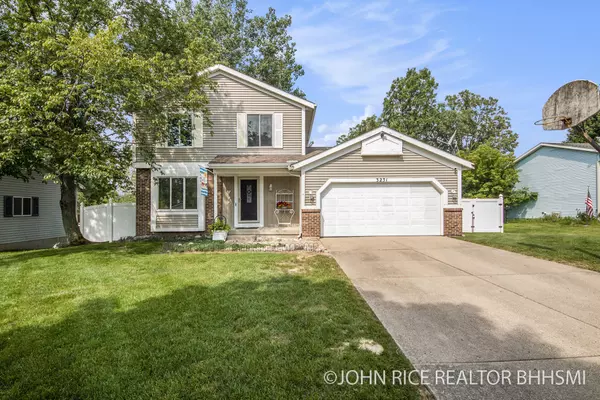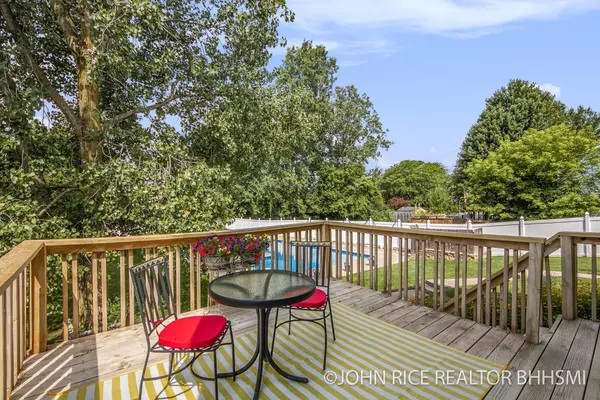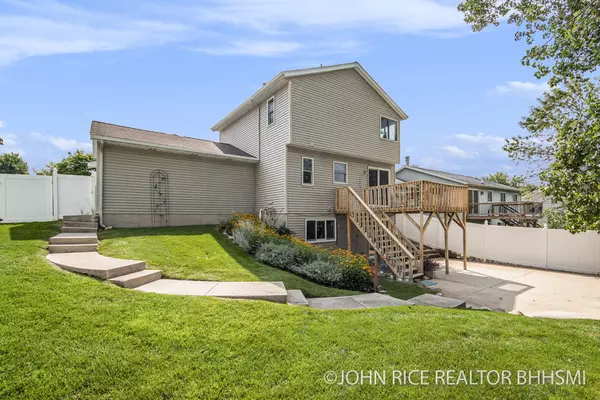$366,000
$359,900
1.7%For more information regarding the value of a property, please contact us for a free consultation.
3231 Sunrise SE Street Grand Rapids, MI 49508
3 Beds
3 Baths
1,272 SqFt
Key Details
Sold Price $366,000
Property Type Single Family Home
Sub Type Single Family Residence
Listing Status Sold
Purchase Type For Sale
Square Footage 1,272 sqft
Price per Sqft $287
Municipality City of Grand Rapids
Subdivision Brook Trails
MLS Listing ID 24040045
Sold Date 09/04/24
Style Traditional
Bedrooms 3
Full Baths 2
Half Baths 1
Originating Board Michigan Regional Information Center (MichRIC)
Year Built 1989
Annual Tax Amount $2,639
Tax Year 2024
Lot Size 0.312 Acres
Acres 0.31
Lot Dimensions 70x202x70x189
Property Description
Life is better by the pool! With 3 bedrooms 2.5 baths, finished walk out lower level, 2 stall attached garage, incredible heated pool, 10' x 10' pool house and 8x5 attached extra storage area, deep fenced in yard, all on a tree-lined sidewalk lined street - this house has it all! Updates include: beautiful hard wood floors on the main level, new Anderson windows, new furnace and central air: 2 years old, pool heater: 5 years old, hot water heater 5 years old.
Location
State MI
County Kent
Area Grand Rapids - G
Direction South off 32nd onto Sunrise. Home on West side.
Rooms
Other Rooms Shed(s)
Basement Walk Out
Interior
Interior Features Ceiling Fans, Wood Floor, Eat-in Kitchen, Pantry
Heating Forced Air
Cooling Central Air
Fireplace false
Appliance Dryer, Washer, Disposal, Dishwasher, Microwave, Range, Refrigerator
Laundry Lower Level
Exterior
Exterior Feature Fenced Back, Patio, Deck(s)
Parking Features Attached
Garage Spaces 2.0
Pool Outdoor/Inground
Utilities Available Public Water, Natural Gas Available, Electricity Available, Phone Connected
View Y/N No
Street Surface Paved
Garage Yes
Building
Story 2
Sewer Public Sewer
Water Public
Architectural Style Traditional
Structure Type Vinyl Siding
New Construction No
Schools
School District Kentwood
Others
Tax ID 41-18-16-402-018
Acceptable Financing Cash, FHA, VA Loan, MSHDA, Conventional
Listing Terms Cash, FHA, VA Loan, MSHDA, Conventional
Read Less
Want to know what your home might be worth? Contact us for a FREE valuation!

Our team is ready to help you sell your home for the highest possible price ASAP

GET MORE INFORMATION





