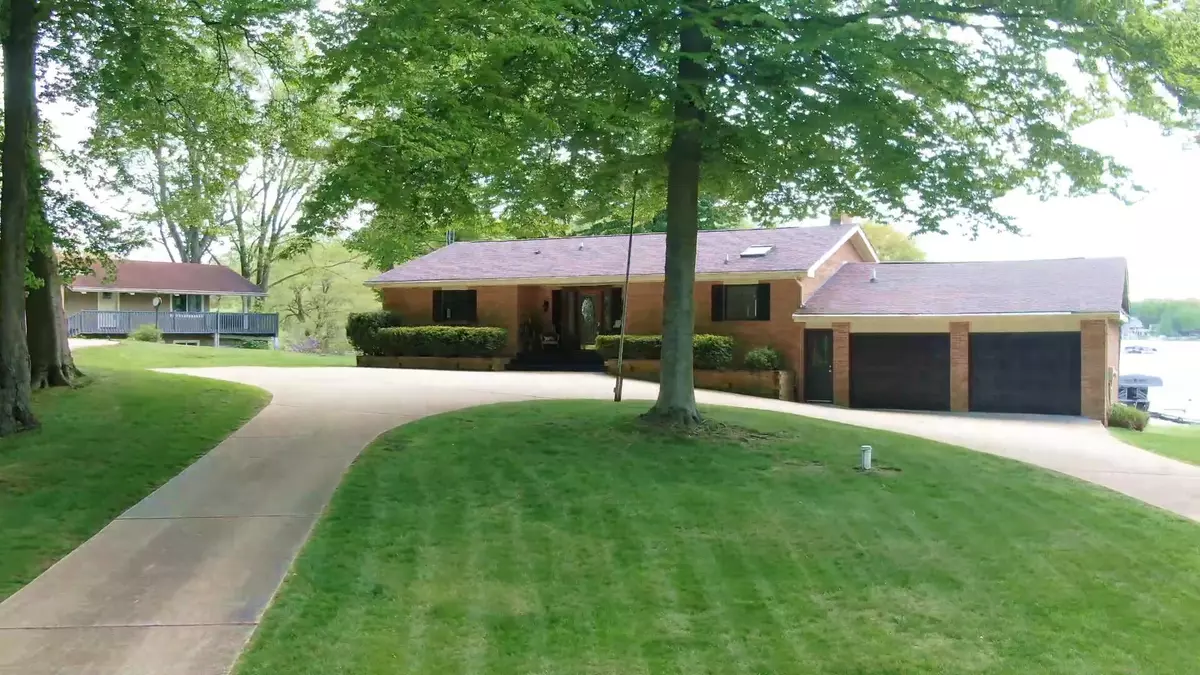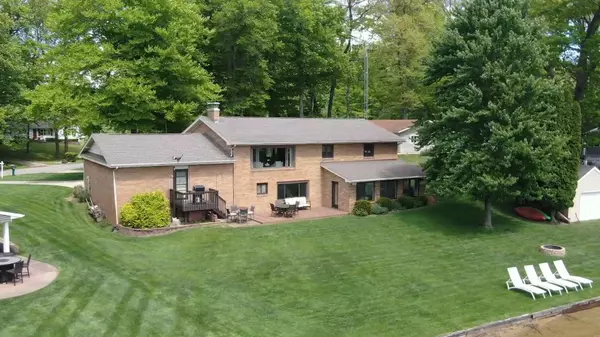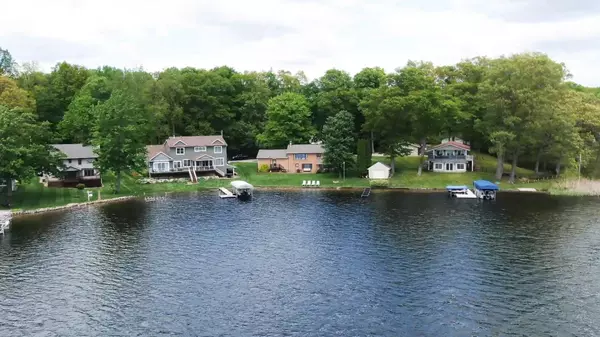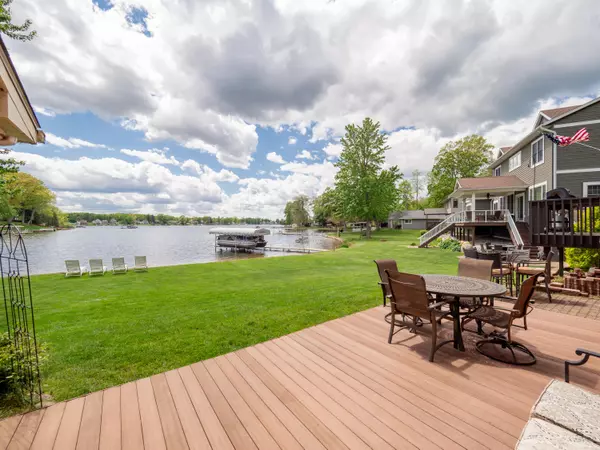$725,000
$749,000
3.2%For more information regarding the value of a property, please contact us for a free consultation.
4317 Reynolds Road Delton, MI 49046
4 Beds
3 Baths
1,722 SqFt
Key Details
Sold Price $725,000
Property Type Single Family Home
Sub Type Single Family Residence
Listing Status Sold
Purchase Type For Sale
Square Footage 1,722 sqft
Price per Sqft $421
Municipality Hope Twp
MLS Listing ID 24023584
Sold Date 09/03/24
Style Ranch
Bedrooms 4
Full Baths 2
Half Baths 1
Year Built 1970
Annual Tax Amount $4,199
Tax Year 2024
Lot Size 0.440 Acres
Acres 0.44
Lot Dimensions 90x178x80x60x66x41x21x60
Property Description
Lake Lovers Dream! Enjoy spectacular views and 84' of waterfront on all-sports Wall Lake. Brick ranch with walkout level, offers over 3,300sf of finished space and updates throughout! The main level boasts an open floor plan, kitchen with center island, living room with gas fireplace & impressive lake views!!! The primary suite, two additional bedrooms, full bath, and laundry are on the main level. The walkout level has a living room with wood fireplace, adjacent room with built in bunk beds, game room area, fourth bedroom and full bath. The spacious sunroom is a perfect overflow party area with direct access to a back patio. Large backyard, boat shed to store your toys, & ideal water frontage for swimming, fishing, kayaking, & floating in the sun!
Location
State MI
County Barry
Area Greater Kalamazoo - K
Direction Head east on W Orchard St toward S Grove St Turn left at the 1st cross street onto M-43 E/N Grove St Continue to follow M-43 E Slight right onto Waldorf Rd Continue straight onto Cordes Rd Turn left onto Reynolds Rd Destination will be on the right
Body of Water Wall Lake
Rooms
Other Rooms Boat House
Basement Full, Walk-Out Access
Interior
Interior Features Ceiling Fan(s), Garage Door Opener, Water Softener/Rented, Eat-in Kitchen, Pantry
Heating Hot Water, Radiant
Cooling Central Air
Fireplaces Number 2
Fireplaces Type Gas Log, Living Room, Recreation Room, Wood Burning
Fireplace true
Window Features Screens,Window Treatments
Appliance Washer, Refrigerator, Range, Dryer, Dishwasher
Laundry Laundry Closet, Main Level
Exterior
Exterior Feature Patio, Deck(s), 3 Season Room
Parking Features Attached
Garage Spaces 2.0
Utilities Available Natural Gas Available, Electricity Available, Natural Gas Connected
Waterfront Description Lake
View Y/N No
Street Surface Paved
Garage Yes
Building
Lot Description Cul-De-Sac
Story 1
Sewer Public Sewer
Water Well
Architectural Style Ranch
Structure Type Brick
New Construction No
Schools
School District Delton-Kellogg
Others
Tax ID 07-270-015-00
Acceptable Financing Cash, Conventional
Listing Terms Cash, Conventional
Read Less
Want to know what your home might be worth? Contact us for a FREE valuation!

Our team is ready to help you sell your home for the highest possible price ASAP
GET MORE INFORMATION





