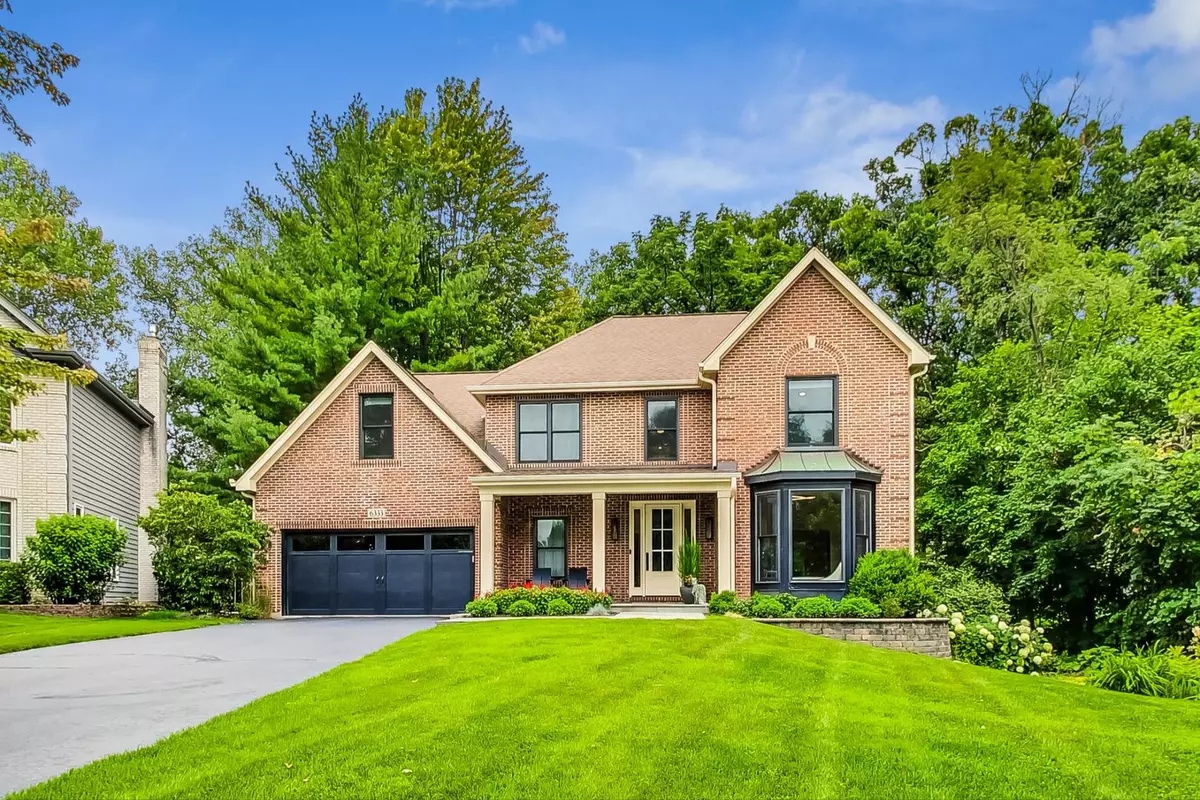$859,000
$849,000
1.2%For more information regarding the value of a property, please contact us for a free consultation.
6333 Greene RD Woodridge, IL 60517
4 Beds
3.5 Baths
3,100 SqFt
Key Details
Sold Price $859,000
Property Type Single Family Home
Sub Type Detached Single
Listing Status Sold
Purchase Type For Sale
Square Footage 3,100 sqft
Price per Sqft $277
Subdivision Seven Bridges
MLS Listing ID 12120890
Sold Date 09/05/24
Style Traditional
Bedrooms 4
Full Baths 3
Half Baths 1
HOA Fees $20/ann
Year Built 1992
Annual Tax Amount $14,964
Tax Year 2023
Lot Size 0.380 Acres
Lot Dimensions 155X136X66X228
Property Description
Your dream woodland retreat awaits in a highly desirable, walkable Seven Bridges neighborhood. This 4 bedroom 3 +1/2 bath stately, luxuriously updated home features stunning forest preserve views from every room. Enjoy the elegance of designer fixtures, marble tile, and chandeliers throughout the four-bedroom plus office space, enhanced by a second-floor laundry room. The gleaming hardwood floors and cohesive floor plan create an inviting atmosphere for grand entertaining and relaxing solitude alike. Unwind on the front porch, surrounded by professional landscaping, and wave to your new neighbors. The finished basement features a full bathroom and mini kitchen - And use it as a secondary entertaining space or private guest suite. Major renovations completed in 2020 include the addition of a front porch, and remodels of the family room, staircase, mudroom, first-floor powder room, and upstairs hall bathroom, along with updated lighting, hardware, new Pella windows, new garage door and woodwork throughout. Move right in and enjoy life!
Location
State IL
County Dupage
Area Woodridge
Rooms
Basement Full
Interior
Interior Features Vaulted/Cathedral Ceilings, Bar-Wet, Hardwood Floors, Second Floor Laundry, Walk-In Closet(s)
Heating Natural Gas, Forced Air
Cooling Central Air
Fireplaces Number 1
Fireplaces Type Wood Burning, Gas Starter
Equipment Ceiling Fan(s), Sump Pump
Fireplace Y
Appliance Range, Microwave, Dishwasher, Refrigerator, Washer, Dryer, Stainless Steel Appliance(s)
Laundry In Unit
Exterior
Exterior Feature Deck, Fire Pit
Parking Features Attached
Garage Spaces 2.0
Community Features Park, Curbs, Sidewalks, Street Lights, Street Paved
Roof Type Asphalt
Building
Lot Description Forest Preserve Adjacent, Landscaped, Wooded, Mature Trees
Sewer Public Sewer
Water Lake Michigan, Public
New Construction false
Schools
Elementary Schools Meadow Glens Elementary School
Middle Schools Kennedy Junior High School
High Schools Naperville North High School
School District 203 , 203, 203
Others
HOA Fee Include None
Ownership Fee Simple w/ HO Assn.
Special Listing Condition None
Read Less
Want to know what your home might be worth? Contact us for a FREE valuation!

Our team is ready to help you sell your home for the highest possible price ASAP

© 2024 Listings courtesy of MRED as distributed by MLS GRID. All Rights Reserved.
Bought with Aurica Burduja • Xhomes Realty Inc

GET MORE INFORMATION

