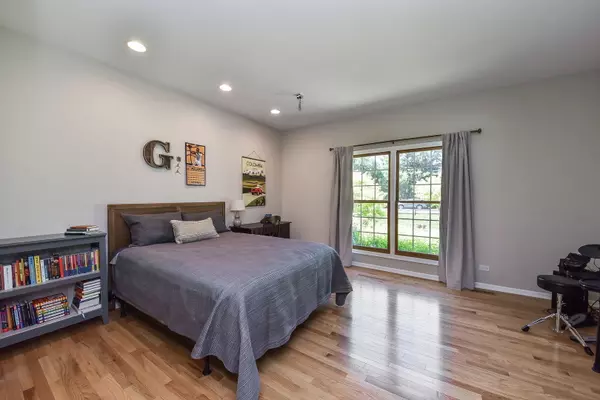$815,000
$799,000
2.0%For more information regarding the value of a property, please contact us for a free consultation.
32W595 Oak Lawn Farm RD Wayne, IL 60184
6 Beds
3 Baths
3,363 SqFt
Key Details
Sold Price $815,000
Property Type Single Family Home
Sub Type Detached Single
Listing Status Sold
Purchase Type For Sale
Square Footage 3,363 sqft
Price per Sqft $242
Subdivision Dunham North
MLS Listing ID 12085732
Sold Date 09/05/24
Style Traditional
Bedrooms 6
Full Baths 3
HOA Fees $33/ann
Year Built 2002
Annual Tax Amount $13,940
Tax Year 2023
Lot Size 2.100 Acres
Lot Dimensions 223 X 408 X 231 X 460
Property Description
Stunning 2.1 acre estate, custom built home on a wide, deep lot offers a truly unique property. With the driveway to the far right of the home, the stepping stone walkway to the entry adorned by a beautiful rose garden, peonies and a large plum tree highlight the lovely front porch. The width of the front yard easily supports a game of family & friends football while kids play on the swing set. Additionally, there is complete privacy afforded in the backyard: enjoy the in-ground salt water pool, outdoor kitchen with gas grill, open sided gazebo and seating areas. The flexible floor plan of the home is spacious & an abundance of natural light from the oversized windows provide incredible views. Light grey cabinetry in the kitchen, complement the quartz countertops, beverage refrigerator and high end stainless appliances. An oversized island provides plenty of prep space and is perfect as a buffet when entertaining. The family room offers a beautiful view & cozy fireplace. An adjacent sunroom is perfect for dining. At the front of the home the den is currently used as a bedroom and the formal dining room for music. A bedroom and full bath on the far side of the kitchen could work well for guests or grandparents. Please note the mudroom is fully plumbed for laundry. Upstairs you'll find the primary bedroom with it's ensuite bath and two walk in closets. The smaller of the two is currently being used as a nursery. There are three additional amply sized bedrooms and a hall bath. The newly finished basement boasts an awesome new laundry room and large new rec room. The back gardens are exquisite with several varieties of productive fruit trees, established berries, and custom built raised planting beds for vegetables, all organically cultivated for the past seven years. Beyond the fenced garden there is a custom built rabbit hutch, new chicken coop, bonfire pit and best of all, a large tree house! Bordering the back lot line, find a meandering creek. See "Additional Information" for more detail about this amazing home and grounds. Apple tree sapling to the south of the garden and all fabric draperies excluded.
Location
State IL
County Dupage
Area Wayne
Rooms
Basement Full
Interior
Interior Features Hardwood Floors, First Floor Bedroom, First Floor Full Bath, Walk-In Closet(s)
Heating Natural Gas, Forced Air
Cooling Central Air, Zoned
Fireplaces Number 1
Fireplaces Type Wood Burning, Gas Starter
Equipment Water-Softener Owned, Security System, CO Detectors, Ceiling Fan(s), Sump Pump, Sprinkler-Lawn, Radon Mitigation System
Fireplace Y
Appliance Double Oven, Microwave, Dishwasher, High End Refrigerator, Bar Fridge, Stainless Steel Appliance(s), Wine Refrigerator, Cooktop, Water Softener Owned
Exterior
Exterior Feature Patio, Brick Paver Patio, In Ground Pool, Outdoor Grill, Fire Pit
Garage Attached
Garage Spaces 3.0
Community Features Horse-Riding Trails
Waterfront false
Building
Lot Description Fenced Yard, Horses Allowed, Landscaped, Paddock, Stream(s), Wooded, Mature Trees
Sewer Septic-Private
Water Private Well
New Construction false
Schools
Elementary Schools Wayne Elementary School
Middle Schools Kenyon Woods Middle School
High Schools South Elgin High School
School District 46 , 46, 46
Others
HOA Fee Include Other
Ownership Fee Simple w/ HO Assn.
Special Listing Condition None
Read Less
Want to know what your home might be worth? Contact us for a FREE valuation!

Our team is ready to help you sell your home for the highest possible price ASAP

© 2024 Listings courtesy of MRED as distributed by MLS GRID. All Rights Reserved.
Bought with Mark Sannita • Keller Williams Inspire - Geneva

GET MORE INFORMATION





