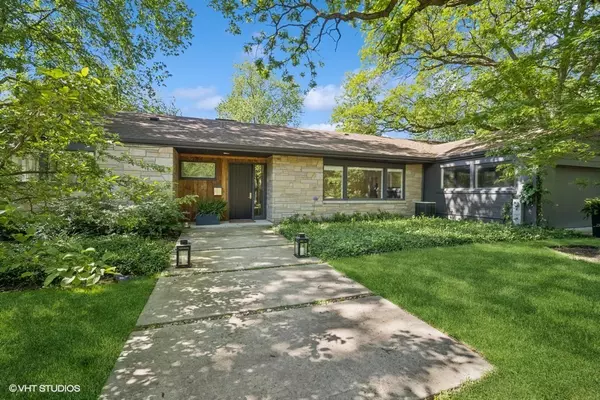$1,200,000
$1,249,000
3.9%For more information regarding the value of a property, please contact us for a free consultation.
801 Glenview RD Glenview, IL 60025
4 Beds
3 Baths
3,000 SqFt
Key Details
Sold Price $1,200,000
Property Type Single Family Home
Sub Type Detached Single
Listing Status Sold
Purchase Type For Sale
Square Footage 3,000 sqft
Price per Sqft $400
MLS Listing ID 12081439
Sold Date 09/03/24
Style Ranch
Bedrooms 4
Full Baths 3
Year Built 1947
Annual Tax Amount $20,559
Tax Year 2022
Lot Size 0.500 Acres
Lot Dimensions 150 X 135
Property Description
Sprawling California Mid-Century Modern ranch hidden on a 1/2 acre lot with pool in woodsy East Glenview. Four beds, three baths, guest wing with separate entrance. An entertainer's dream house with a jaw-dropping 25 feet of glass across of the living area looking out on lawn and pool, screened-in porch with wet bar, three season pool cabana room. Circle drive, two car garage. Major renovation 2012, kitchen reno 2017. Plenty of room to grow and add on, dig a basement. Short drive to downtown Glenview/train, 5 minutes to Edens, 25 minutes to downtown.
Location
State IL
County Cook
Area Glenview / Golf
Rooms
Basement None
Interior
Interior Features Bar-Wet, First Floor Bedroom, First Floor Laundry, First Floor Full Bath, Some Carpeting
Heating Natural Gas
Cooling Central Air
Fireplaces Number 1
Fireplaces Type Wood Burning
Fireplace Y
Appliance Range, Microwave, Dishwasher, Refrigerator, High End Refrigerator, Bar Fridge, Freezer, Disposal, Stainless Steel Appliance(s), Wine Refrigerator, Range Hood, Gas Cooktop, Gas Oven
Laundry Gas Dryer Hookup, Electric Dryer Hookup, Sink
Exterior
Parking Features Attached
Garage Spaces 2.0
Roof Type Asphalt
Building
Water Public
New Construction false
Schools
School District 34 , 34, 34
Others
HOA Fee Include None
Ownership Fee Simple
Special Listing Condition None
Read Less
Want to know what your home might be worth? Contact us for a FREE valuation!

Our team is ready to help you sell your home for the highest possible price ASAP

© 2024 Listings courtesy of MRED as distributed by MLS GRID. All Rights Reserved.
Bought with Emily Smart LeMire • Compass

GET MORE INFORMATION





