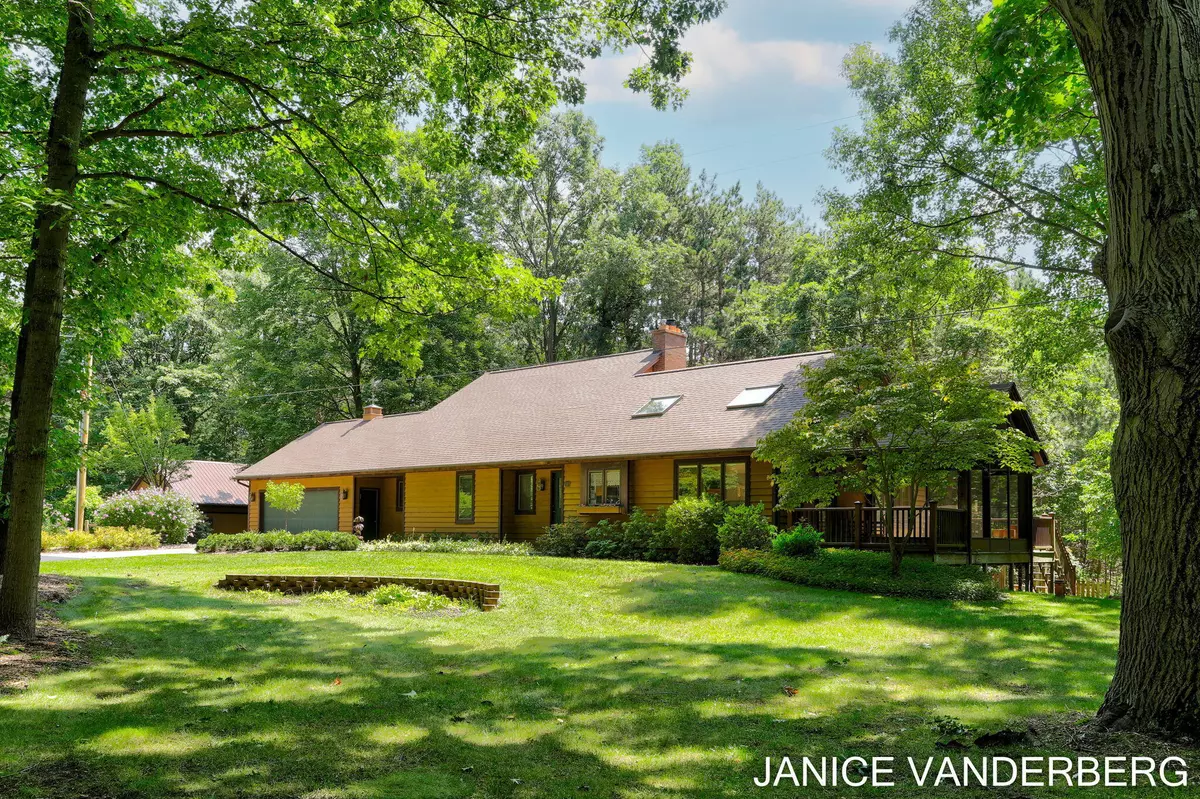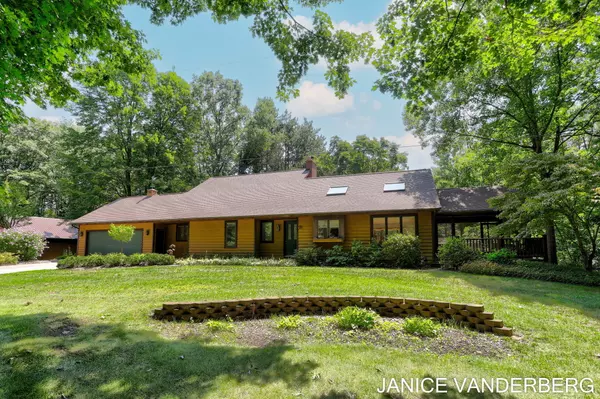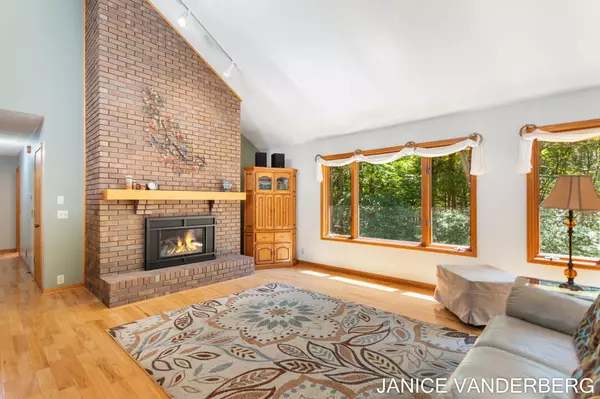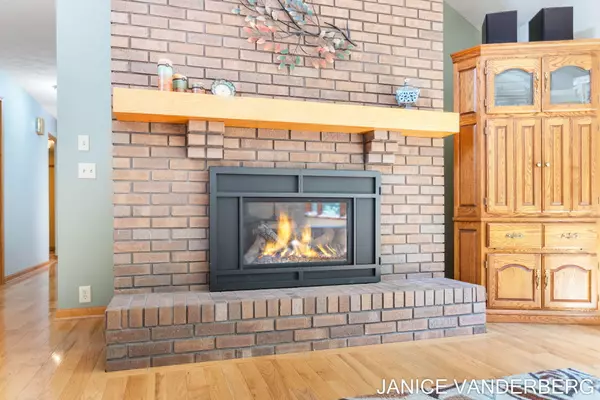$590,000
$575,000
2.6%For more information regarding the value of a property, please contact us for a free consultation.
16420 Quincy Street Holland, MI 49424
4 Beds
3 Baths
2,194 SqFt
Key Details
Sold Price $590,000
Property Type Single Family Home
Sub Type Single Family Residence
Listing Status Sold
Purchase Type For Sale
Square Footage 2,194 sqft
Price per Sqft $268
Municipality Park Twp
MLS Listing ID 24041246
Sold Date 09/06/24
Style Traditional
Bedrooms 4
Full Baths 3
Originating Board Michigan Regional Information Center (MichRIC)
Year Built 1988
Annual Tax Amount $4,252
Tax Year 2024
Lot Size 2.250 Acres
Acres 2.25
Lot Dimensions 198 x 495
Property Description
Spacious open concept, solidly built, 4 bedrooms with 3 baths home! Situated on private wooded acreage! Located near shores of Lake Michigan & Park Township bike paths! Large insulated outbuilding with electric & water making for ideal hobby space! Well maintained home offering whole house generator! Main floor large primary bedroom with attached private bathroom & walk in closet! The great room boasts vaulted ceiling with abundant natural light from wall of windows & skylights along with beautiful brick gas log fireplace! Enjoy the serenity of nature from the screened in porch & deck overlooking private backyard!
Location
State MI
County Ottawa
Area Holland/Saugatuck - H
Direction From Hwy 31 go West on Quincy St past 160th Ave to property.
Rooms
Other Rooms Pole Barn
Basement Full
Interior
Interior Features Ceiling Fans, Ceramic Floor, Garage Door Opener, Gas/Wood Stove, Generator, Humidifier, Laminate Floor, Water Softener/Rented, Wood Floor
Heating Forced Air
Cooling Central Air
Fireplaces Type Gas Log, Living
Fireplace false
Window Features Skylight(s),Screens,Insulated Windows,Window Treatments
Appliance Dryer, Washer, Dishwasher, Microwave, Range, Refrigerator
Laundry Main Level
Exterior
Exterior Feature Scrn Porch, Porch(es), Deck(s)
Parking Features Attached
Garage Spaces 2.0
Utilities Available Natural Gas Available, Electricity Available, Cable Available, Phone Connected, Natural Gas Connected, Cable Connected, Extra Well
Waterfront Description Lake
View Y/N No
Street Surface Paved
Garage Yes
Building
Lot Description Level, Wooded
Story 2
Sewer Septic System
Water Well
Architectural Style Traditional
Structure Type Wood Siding
New Construction No
Schools
School District West Ottawa
Others
Tax ID 70151010003
Acceptable Financing Cash, Conventional
Listing Terms Cash, Conventional
Read Less
Want to know what your home might be worth? Contact us for a FREE valuation!

Our team is ready to help you sell your home for the highest possible price ASAP

GET MORE INFORMATION





