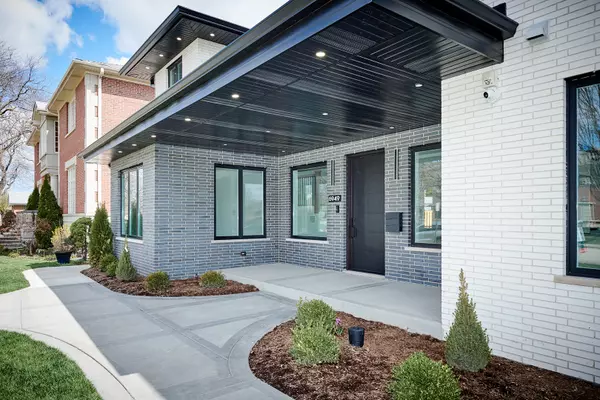$1,510,000
$1,599,000
5.6%For more information regarding the value of a property, please contact us for a free consultation.
6949 N Karlov AVE Lincolnwood, IL 60712
6 Beds
6 Baths
5,800 SqFt
Key Details
Sold Price $1,510,000
Property Type Single Family Home
Sub Type Detached Single
Listing Status Sold
Purchase Type For Sale
Square Footage 5,800 sqft
Price per Sqft $260
MLS Listing ID 12109322
Sold Date 09/05/24
Style Contemporary
Bedrooms 6
Full Baths 6
Year Built 1951
Annual Tax Amount $7,404
Tax Year 2022
Lot Dimensions 80X131
Property Description
Discover elegance and sophisticated living in this magnificent 6949 N Karlov residence. With six bedrooms, six baths, and aprox 5,800 square feet of meticulously designed space, this home is a testament to elegance and functionality. The first floor is a celebration of open-concept living, creating a fluid and inviting space for both daily living and entertaining. The gourmet kitchen is a chef's dream, equipped with state-of-the-art appliances, ample counter space, and marble backsplash. The kitchen seamlessly flows into the dining area, creating a fluid space for family meals and entertaining guests. Large windows allow natural light to fill the room. The cozy family room is extended by the sunroom and provides a tranquil spot with versatile use as a longing, reading, or kid's playroom area. 1st floor bedroom with a full bath can be used as an offer. The second floor features a massive primary suite with double walk-in closets and a spa-like bathroom, creating a private oasis for relaxation. Every bedroom features an ensuite bath, ensuring convenience and a touch of indulgence, all equipped with Hansgrohe fixtures. All bathrooms, both laundry rooms and mud room have heated floors. The basement features additional space for leisure and entertainment with an extra bedroom perfect for guests or inlaws. The covered patio, an extension of the open-concept design, offers an outdoor retreat for relaxation and entertainment. The commitment to modernity is reflected by the garage equipt and ready for your electric cars. The fenced backyard will impress with the size and new landscape with sprinkler system. Your dream home awaits!
Location
State IL
County Cook
Area Lincolnwood
Rooms
Basement Full, Walkout
Interior
Interior Features Bar-Wet, Hardwood Floors, Wood Laminate Floors, Heated Floors, First Floor Bedroom, In-Law Arrangement, Second Floor Laundry, First Floor Full Bath, Built-in Features, Walk-In Closet(s), Ceiling - 10 Foot, Open Floorplan
Heating Natural Gas, Indv Controls, Zoned
Cooling Central Air
Fireplaces Number 1
Fireplaces Type Electric
Fireplace Y
Appliance Range, Dishwasher, Washer, Dryer, Stainless Steel Appliance(s), Wine Refrigerator, Range Hood
Laundry Gas Dryer Hookup, Laundry Closet, Multiple Locations
Exterior
Parking Features Attached
Garage Spaces 2.0
Community Features Curbs, Sidewalks, Street Lights, Street Paved
Building
Sewer Public Sewer
Water Lake Michigan, Public
New Construction false
Schools
High Schools Niles West High School
School District 74 , 74, 219
Others
HOA Fee Include None
Ownership Fee Simple
Special Listing Condition None
Read Less
Want to know what your home might be worth? Contact us for a FREE valuation!

Our team is ready to help you sell your home for the highest possible price ASAP

© 2024 Listings courtesy of MRED as distributed by MLS GRID. All Rights Reserved.
Bought with Mary Cutler • Redfin Corporation

GET MORE INFORMATION





