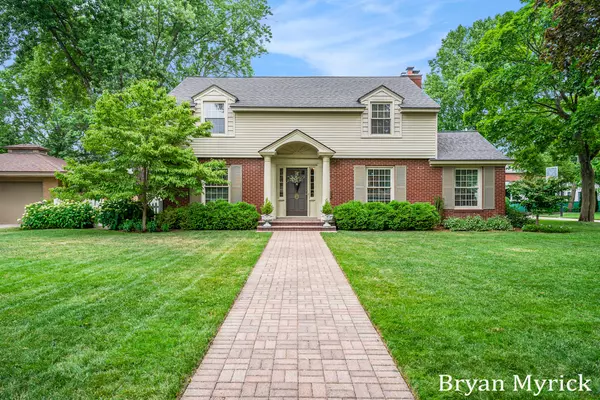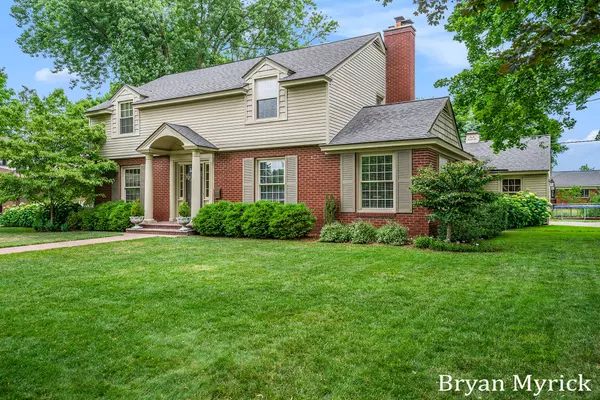$630,000
$674,900
6.7%For more information regarding the value of a property, please contact us for a free consultation.
77 E 29th Street Holland, MI 49423
5 Beds
4 Baths
2,838 SqFt
Key Details
Sold Price $630,000
Property Type Single Family Home
Sub Type Single Family Residence
Listing Status Sold
Purchase Type For Sale
Square Footage 2,838 sqft
Price per Sqft $221
Municipality Holland City
MLS Listing ID 24034834
Sold Date 09/06/24
Style Traditional
Bedrooms 5
Full Baths 2
Half Baths 2
Originating Board Michigan Regional Information Center (MichRIC)
Year Built 1953
Annual Tax Amount $4,565
Tax Year 2024
Lot Size 0.303 Acres
Acres 0.3
Lot Dimensions 100 x 132
Property Description
Situated on the coveted south side of Holland, don't miss out on this impeccable two-story residence. Boasting over 3500 square feet of meticulously finished space, this home offers a harmonious blend of elegance and comfort. Step into this incredibly well maintained home with hardwood floors that flow seamlessly throughout the main and upper levels. The expansive living room features custom built-ins, a cozy fireplace, crown molding, and recessed lighting, creating a perfect ambiance for relaxation or entertaining guests. The heart of the home lies in the massive kitchen with center island and breakfast bar, complete with custom cabinets, solid surface countertops, tile backsplash, and stainless steel appliances. Adjacent is a dinette area and quick access to the patio and backyard, cozy screened in porch, ideal for enjoying the landscaped surroundings and private backyard. The rest of the main floor brings a huge dining room for large get togethers, 1/2 bathroom and an office that could be used as a bedroom. Upstairs, retreat to the luxurious master suite featuring a spacious walk-in closet and a master bathroom, beautifully appointed with dual sinks, granite counters, and a walk-in tile shower. The remaining bedrooms are oversized with loads of closet space, hardwood floors, 6 panel doors and all tastefully decorated including one with its own 1/2 bathroom attached. With a total of 5 bedrooms and 4 bathrooms, every inch of this home has been designed with careful attention to detail and quality craftsmanship. Don't miss the opportunity to own this property offering unparalleled comfort and sophistication in Holland's desirable south side. Schedule your private tour today or call for more information cozy screened in porch, ideal for enjoying the landscaped surroundings and private backyard. The rest of the main floor brings a huge dining room for large get togethers, 1/2 bathroom and an office that could be used as a bedroom. Upstairs, retreat to the luxurious master suite featuring a spacious walk-in closet and a master bathroom, beautifully appointed with dual sinks, granite counters, and a walk-in tile shower. The remaining bedrooms are oversized with loads of closet space, hardwood floors, 6 panel doors and all tastefully decorated including one with its own 1/2 bathroom attached. With a total of 5 bedrooms and 4 bathrooms, every inch of this home has been designed with careful attention to detail and quality craftsmanship. Don't miss the opportunity to own this property offering unparalleled comfort and sophistication in Holland's desirable south side. Schedule your private tour today or call for more information
Location
State MI
County Ottawa
Area Holland/Saugatuck - H
Direction 32nd street to College, North to 29th, East to address
Rooms
Basement Full
Interior
Interior Features Ceiling Fans, Ceramic Floor, Garage Door Opener, Laminate Floor, Kitchen Island, Eat-in Kitchen
Heating Forced Air
Cooling Central Air
Fireplaces Number 2
Fireplaces Type Living, Rec Room
Fireplace true
Window Features Replacement,Window Treatments
Appliance Built-In Gas Oven, Disposal, Dishwasher, Microwave, Oven, Range, Refrigerator
Laundry Lower Level
Exterior
Exterior Feature Scrn Porch, Porch(es), Patio
Parking Features Attached
Garage Spaces 2.0
Utilities Available Public Water, Public Sewer, Natural Gas Available, Electricity Available, Cable Available, Natural Gas Connected, Cable Connected
View Y/N No
Street Surface Paved
Garage Yes
Building
Lot Description Sidewalk, Wooded
Story 2
Sewer Public Sewer
Water Public
Architectural Style Traditional
Structure Type Brick,Vinyl Siding
New Construction No
Schools
School District Holland
Others
Tax ID 701632452017
Acceptable Financing Cash, FHA, VA Loan, Conventional
Listing Terms Cash, FHA, VA Loan, Conventional
Read Less
Want to know what your home might be worth? Contact us for a FREE valuation!

Our team is ready to help you sell your home for the highest possible price ASAP

GET MORE INFORMATION





