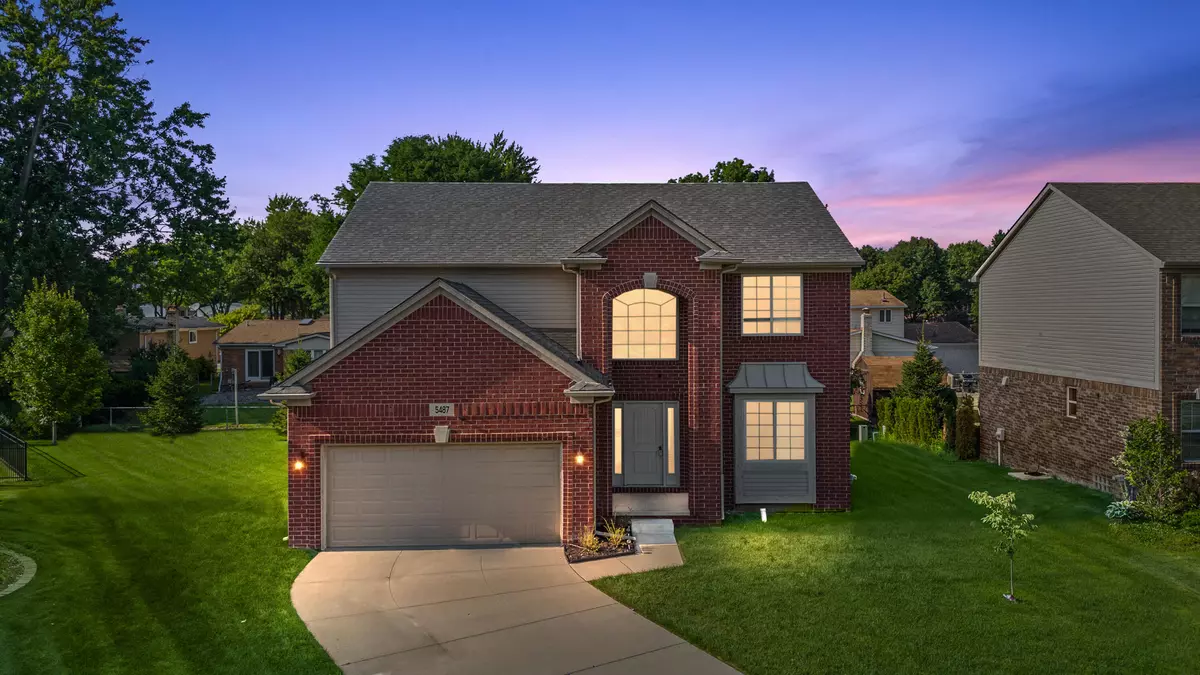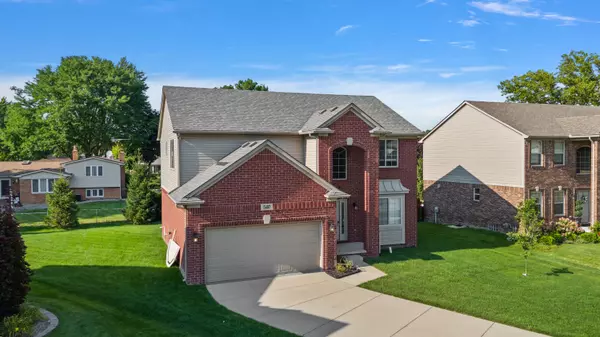$580,000
$549,900
5.5%For more information regarding the value of a property, please contact us for a free consultation.
5487 Caden Court Sterling Heights, MI 48310
4 Beds
3 Baths
2,345 SqFt
Key Details
Sold Price $580,000
Property Type Single Family Home
Sub Type Single Family Residence
Listing Status Sold
Purchase Type For Sale
Square Footage 2,345 sqft
Price per Sqft $247
Municipality Sterling Heights City
MLS Listing ID 24041302
Sold Date 08/28/24
Style Colonial
Bedrooms 4
Full Baths 2
Half Baths 1
Originating Board Michigan Regional Information Center (MichRIC)
Year Built 2019
Annual Tax Amount $7,583
Tax Year 7583
Lot Size 7,841 Sqft
Acres 0.18
Lot Dimensions 73x107
Property Description
Introducing this gorgeous 4-bedroom, 2.5-bath Colonial home situated on a cul-de-sac. Meticulously maintained, it boasts a finished basement and a host of modern features. The home offers a two-story foyer and an open floor plan, with a great room adjacent to a full-size kitchen featuring premium cabinetry, granite countertops, a center island, and a spacious walk-in pantry. Additional highlights include a first-floor mud/laundry room, as well as a second-floor laundry room for added convenience.
This property also comes equipped with a full sprinkler system and a top-of-the-line security camera system. Built in 2019, this beautiful home is nestled in the desirable city of Sterling Heights, centrally located just 10-15 minutes from everything...OFFER DEADLINE by 8PM, Sunday August 11th
Location
State MI
County Macomb
Area Macomb County - 50
Direction South 17-Mile Road, West of Mound Road.
Rooms
Basement Full
Interior
Interior Features Ceramic Floor, Kitchen Island, Pantry
Heating Forced Air
Cooling Central Air
Fireplaces Number 1
Fireplaces Type Living
Fireplace true
Window Features Insulated Windows
Appliance Dryer, Washer, Disposal, Dishwasher, Microwave, Oven, Range, Refrigerator
Laundry Main Level, Upper Level
Exterior
Exterior Feature Porch(es), Patio
Parking Features Attached
Garage Spaces 2.5
Utilities Available Public Water, Public Sewer, Natural Gas Connected
View Y/N No
Garage Yes
Building
Lot Description Cul-De-Sac
Story 2
Sewer Public Sewer
Water Public
Architectural Style Colonial
Structure Type Brick
New Construction No
Schools
School District Warren Con
Others
Tax ID 10-10-20-431-005
Acceptable Financing Cash, Conventional
Listing Terms Cash, Conventional
Read Less
Want to know what your home might be worth? Contact us for a FREE valuation!

Our team is ready to help you sell your home for the highest possible price ASAP

GET MORE INFORMATION





