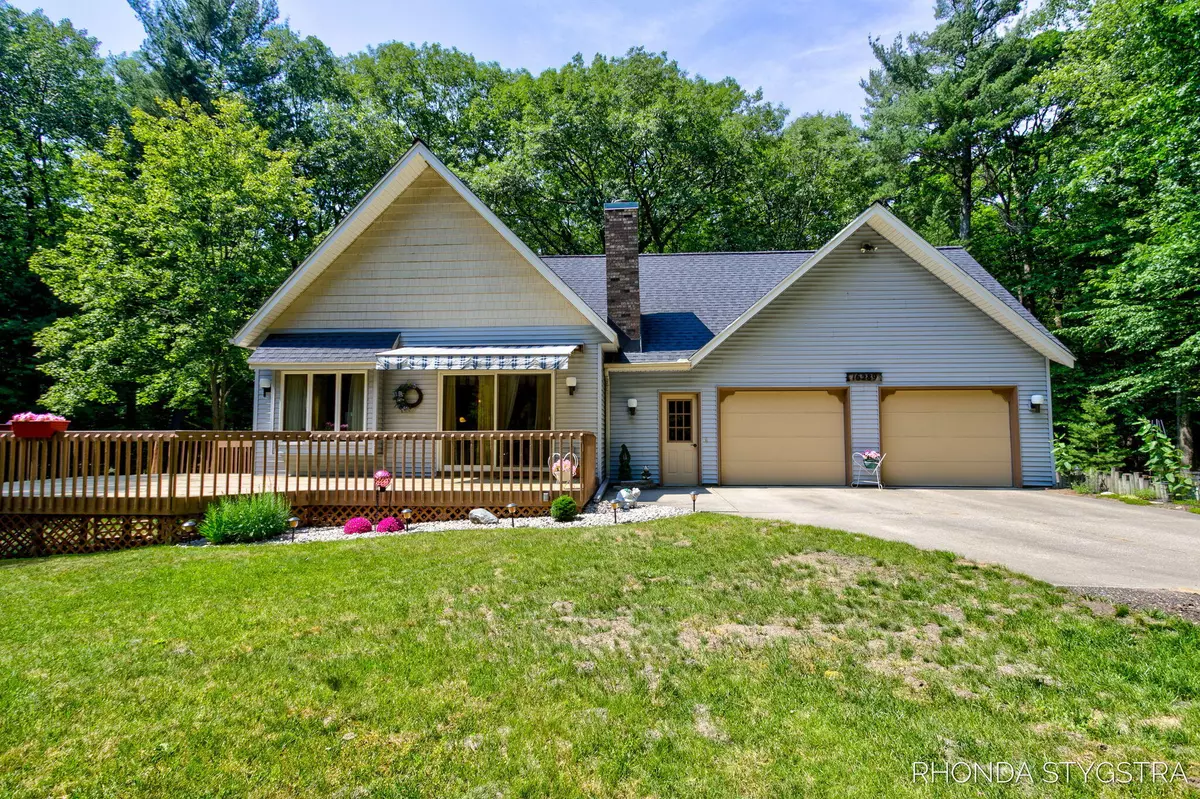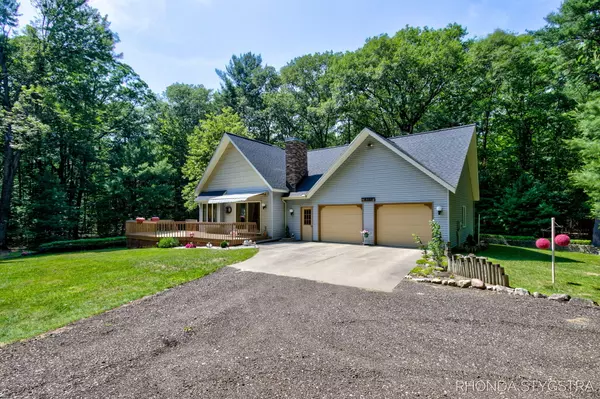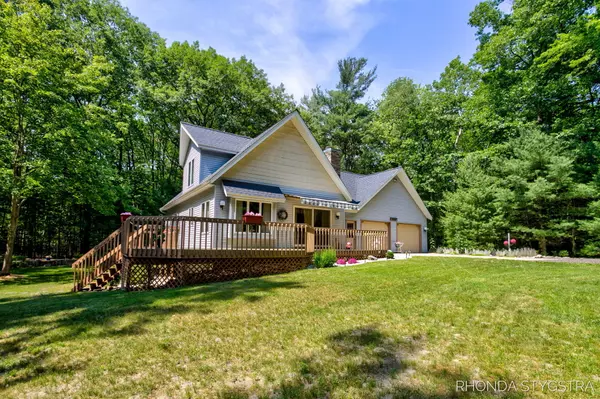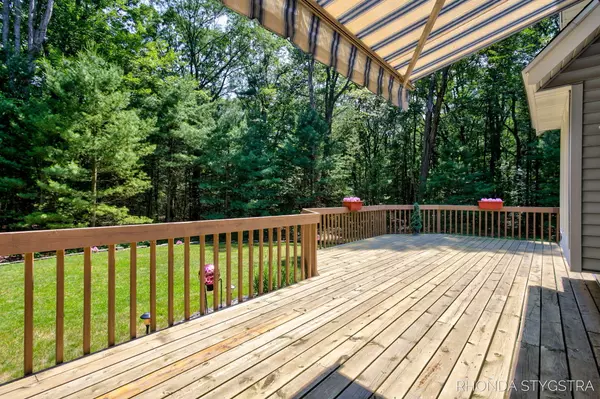$435,000
$455,000
4.4%For more information regarding the value of a property, please contact us for a free consultation.
16289 Riley Street Holland, MI 49424
3 Beds
2 Baths
1,386 SqFt
Key Details
Sold Price $435,000
Property Type Single Family Home
Sub Type Single Family Residence
Listing Status Sold
Purchase Type For Sale
Square Footage 1,386 sqft
Price per Sqft $313
Municipality Park Twp
MLS Listing ID 24034686
Sold Date 09/06/24
Style Traditional
Bedrooms 3
Full Baths 2
Originating Board Michigan Regional Information Center (MichRIC)
Year Built 1991
Annual Tax Amount $3,939
Tax Year 2024
Lot Size 3.000 Acres
Acres 3.0
Lot Dimensions 427x252 (+ flag lot driveway)
Property Description
Welcome to this spectacular opportunity to live on 3 wooded acres near Lake Michigan beaches and Riley Trails Park! The main level features the living room with cathedral ceiling, fieldstone fireplace, and slider to huge wrap-around deck, kitchen including all appliances, dining area with bay window, spacious primary suite, full bath, and slider to deck, and convenient laundry. The upper level offers a loft area, second bedroom, and full bath. The unfinished lower level is ready for a family room, bedroom, bathroom, plus storage. Newer furnace, air conditioner, and roof, extra deep garage, and space for an outbuilding/pole barn. Enjoy the outdoors relaxing on your tranquil deck, gathering by the firepit, or playing in the large yard or woods. Come see this great home and make it your own!
Location
State MI
County Ottawa
Area Holland/Saugatuck - H
Direction US31 to Riley, W to address.
Rooms
Basement Full
Interior
Interior Features Garage Door Opener, Humidifier
Heating Forced Air
Cooling Central Air
Fireplaces Number 1
Fireplaces Type Gas Log, Living
Fireplace true
Window Features Skylight(s),Insulated Windows
Appliance Cook Top, Dishwasher, Microwave, Oven, Refrigerator
Laundry Main Level
Exterior
Exterior Feature Deck(s)
Parking Features Attached
Garage Spaces 2.0
Waterfront Description Lake
View Y/N No
Street Surface Paved
Garage Yes
Building
Lot Description Flag Lot, Sidewalk, Wooded
Story 2
Sewer Septic System
Water Well
Architectural Style Traditional
Structure Type Vinyl Siding
New Construction No
Schools
School District West Ottawa
Others
Tax ID 701510400040
Acceptable Financing Cash, FHA, VA Loan, Conventional
Listing Terms Cash, FHA, VA Loan, Conventional
Read Less
Want to know what your home might be worth? Contact us for a FREE valuation!

Our team is ready to help you sell your home for the highest possible price ASAP

GET MORE INFORMATION





