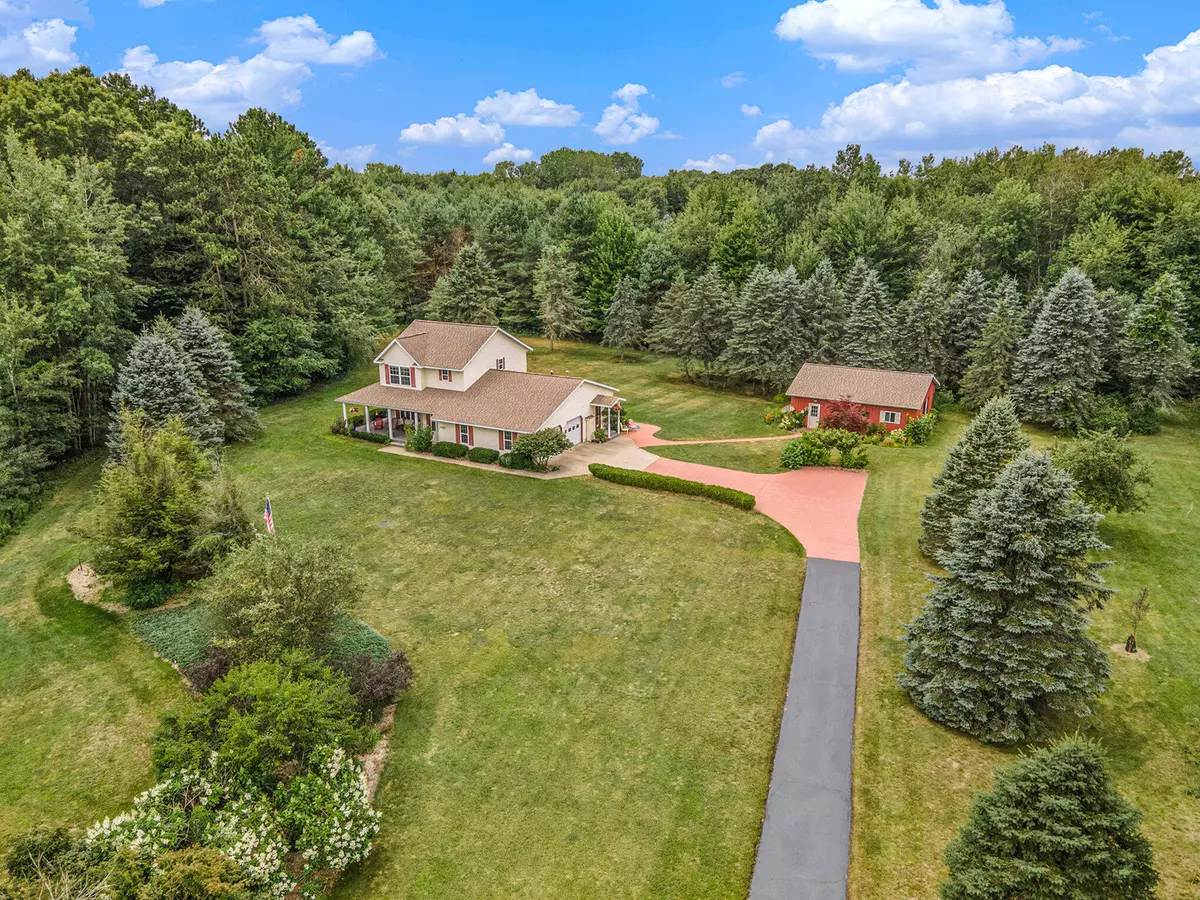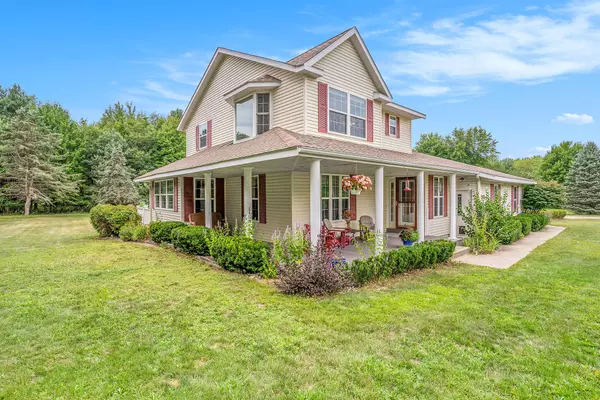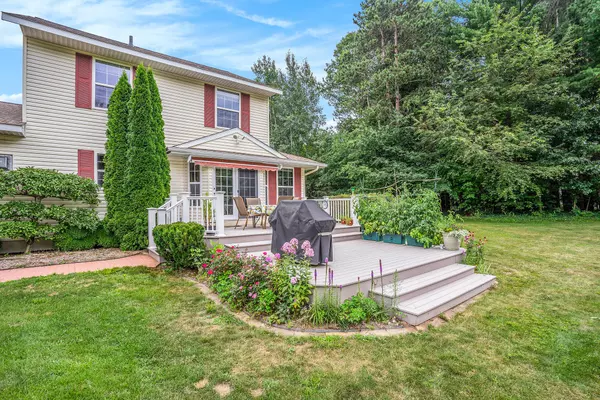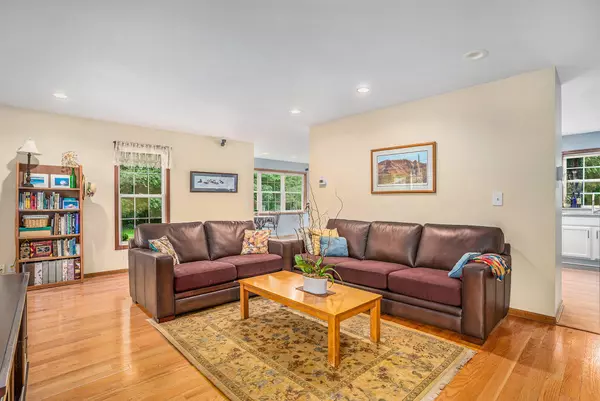$565,000
$579,000
2.4%For more information regarding the value of a property, please contact us for a free consultation.
15933 144th Avenue Spring Lake, MI 49456
3 Beds
3 Baths
1,992 SqFt
Key Details
Sold Price $565,000
Property Type Single Family Home
Sub Type Single Family Residence
Listing Status Sold
Purchase Type For Sale
Square Footage 1,992 sqft
Price per Sqft $283
Municipality Spring Lake Twp
MLS Listing ID 24041414
Sold Date 09/09/24
Style Traditional
Bedrooms 3
Full Baths 2
Half Baths 1
Originating Board Michigan Regional Information Center (MichRIC)
Year Built 1995
Annual Tax Amount $4,236
Tax Year 2024
Lot Size 3.800 Acres
Acres 3.8
Lot Dimensions 550x374x348x116x203x260
Property Description
Here it is! The setting is perfect on 3.8 acres, close to town, only blocks away from Jeffer's Elementary School and Spring Lake High School. Pictures tell the story of this meticulously maintained home both inside and outside. Inside you will enjoy the updated kitchen which is open to the dining area and great room. The family/den area is complete with a gas fireplace. Upstairs you have a primary suite and two other bedrooms. Outside relax on the covered wrap around front porch or spacious deck and patio. A 24'x 38' detached outbuilding is ready for your gardening tools, boats, or recreation vehicles. You will love the privacy of this property with a beautiful yard, gardens, and woods. Don't miss this opportunity.
Location
State MI
County Ottawa
Area North Ottawa County - N
Direction Leonard Road to 144th Ave., S to home.
Rooms
Other Rooms Pole Barn
Basement Crawl Space
Interior
Interior Features Ceiling Fans, Garage Door Opener, Wood Floor, Pantry
Heating Forced Air
Cooling Central Air
Fireplaces Number 1
Fireplaces Type Family, Gas Log
Fireplace true
Window Features Insulated Windows,Window Treatments
Appliance Dryer, Washer, Disposal, Dishwasher, Microwave, Range, Refrigerator
Laundry Laundry Room, Main Level
Exterior
Exterior Feature Porch(es), Patio, Deck(s)
Parking Features Attached
Garage Spaces 2.0
Utilities Available Natural Gas Connected
View Y/N No
Street Surface Paved
Garage Yes
Building
Lot Description Level, Wooded
Story 2
Sewer Septic System
Water Public
Architectural Style Traditional
Structure Type Vinyl Siding
New Construction No
Schools
School District Spring Lake
Others
Tax ID 70-03-25-200-039
Acceptable Financing Cash, FHA, VA Loan, Conventional
Listing Terms Cash, FHA, VA Loan, Conventional
Read Less
Want to know what your home might be worth? Contact us for a FREE valuation!

Our team is ready to help you sell your home for the highest possible price ASAP

GET MORE INFORMATION





