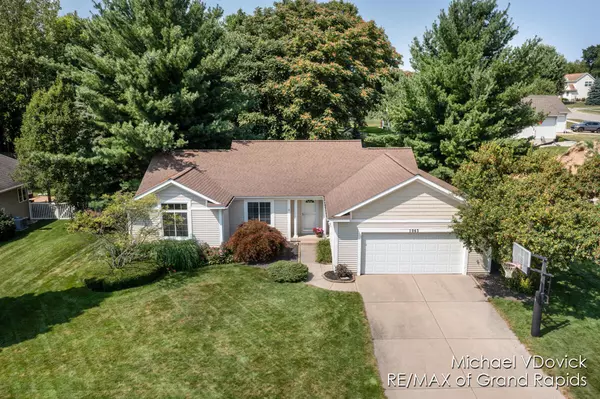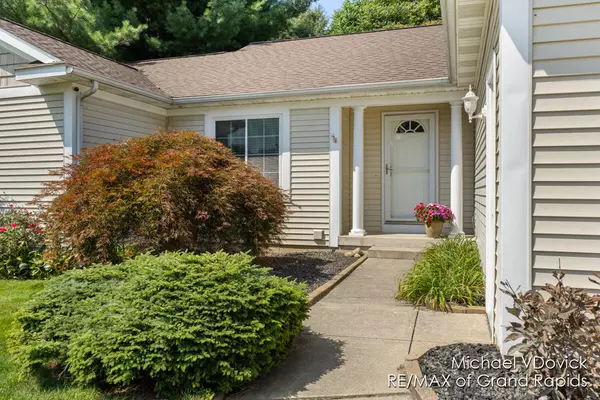$425,000
$429,000
0.9%For more information regarding the value of a property, please contact us for a free consultation.
1063 N Meadow SW Drive Byron Center, MI 49315
4 Beds
3 Baths
1,415 SqFt
Key Details
Sold Price $425,000
Property Type Single Family Home
Sub Type Single Family Residence
Listing Status Sold
Purchase Type For Sale
Square Footage 1,415 sqft
Price per Sqft $300
Municipality Byron Twp
MLS Listing ID 24039963
Sold Date 09/09/24
Style Ranch
Bedrooms 4
Full Baths 2
Half Baths 1
Originating Board Michigan Regional Information Center (MichRIC)
Year Built 2001
Annual Tax Amount $3,895
Tax Year 2024
Lot Size 0.272 Acres
Acres 0.27
Lot Dimensions 140 x 85
Property Description
🏡 Welcome to your new home in the award-winning Byron Center schools! This stunning property is move-in ready, boasting a brand new roof ('22), A/C ('20), furnace ('20), and water heater ('22). Enjoy the luxury of newer appliances and flooring throughout.
🌳 Relax under the 10x12 canopy on the patio, and make use of the convenient 10x10 shed for extra storage. Plus, the underground sprinkling system keeps your lawn looking lush year-round.
✨ Impeccably maintained, the house features 10' ceilings adorned with elegant crown molding. EXTRA bonus room perfect for an office. The finished garage includes hot and cold water and easy access steps to the attic.
📅 Offer deadline is Monday, 8/5, at 5pm
Location
State MI
County Kent
Area Grand Rapids - G
Direction N off 1000 68th on Highmeadow to woodspoint N to st
Rooms
Other Rooms Shed(s)
Basement Daylight
Interior
Interior Features Ceiling Fans, Garage Door Opener, Guest Quarters, Laminate Floor, Eat-in Kitchen, Pantry
Heating Forced Air
Cooling Central Air
Fireplaces Number 1
Fireplace true
Window Features Window Treatments
Appliance Dryer, Washer, Disposal, Dishwasher, Microwave, Oven, Range, Refrigerator
Laundry Main Level
Exterior
Exterior Feature Other, Patio
Parking Features Attached
Garage Spaces 2.0
Utilities Available Phone Available, Storm Sewer, Public Water, Public Sewer, Natural Gas Available, Electricity Available, Cable Available, Broadband, Natural Gas Connected
View Y/N No
Street Surface Paved
Garage Yes
Building
Lot Description Sidewalk, Wooded
Story 1
Sewer Public Sewer
Water Public
Architectural Style Ranch
Structure Type Vinyl Siding
New Construction No
Schools
School District Byron Center
Others
Tax ID 412102402003
Acceptable Financing Cash, FHA, VA Loan, MSHDA, Conventional
Listing Terms Cash, FHA, VA Loan, MSHDA, Conventional
Read Less
Want to know what your home might be worth? Contact us for a FREE valuation!

Our team is ready to help you sell your home for the highest possible price ASAP

GET MORE INFORMATION





