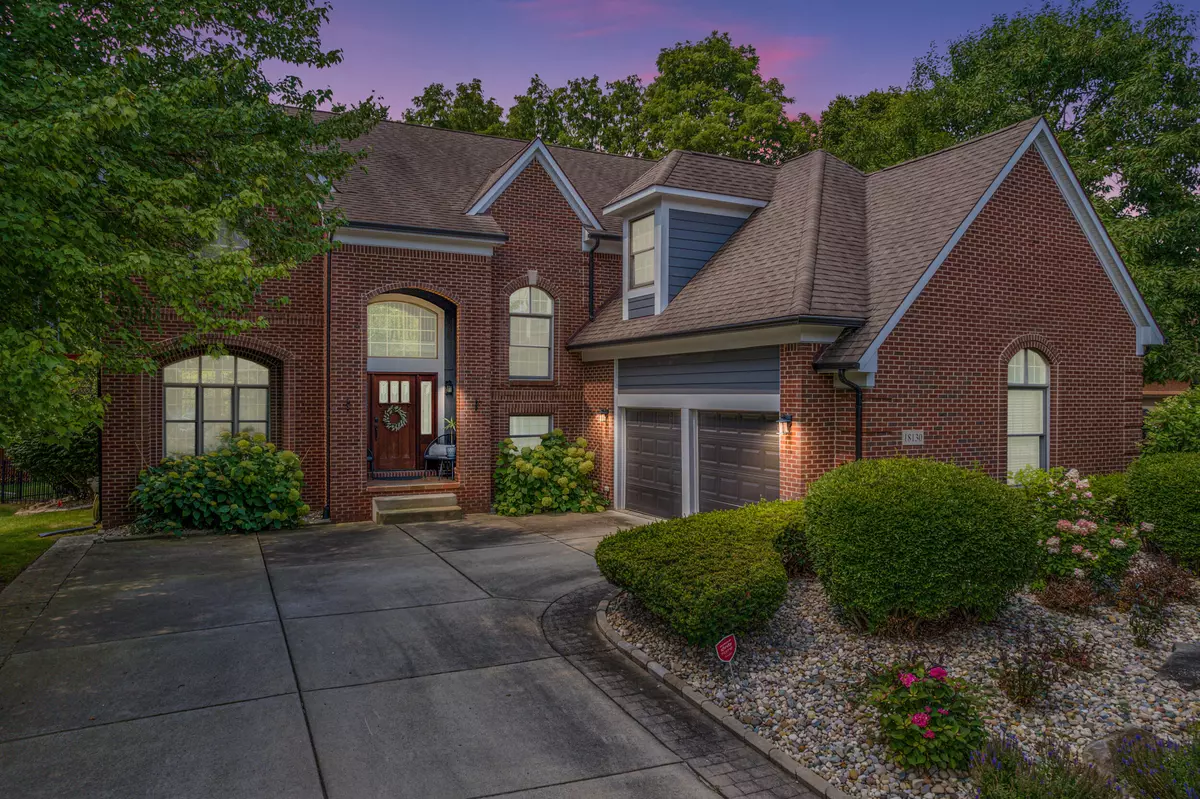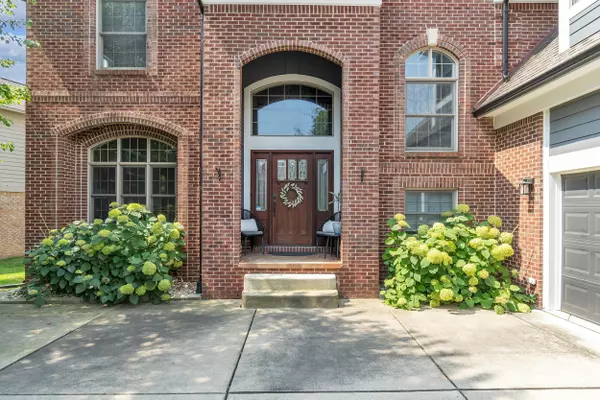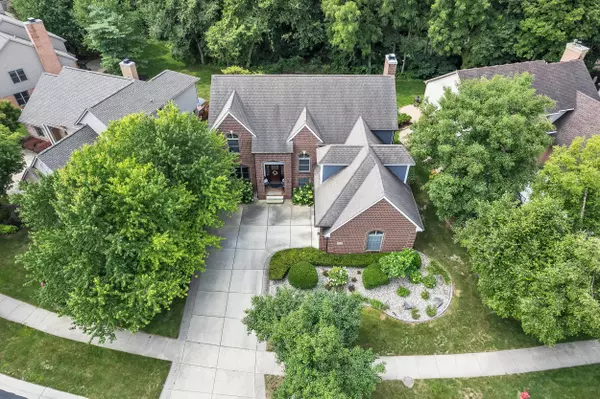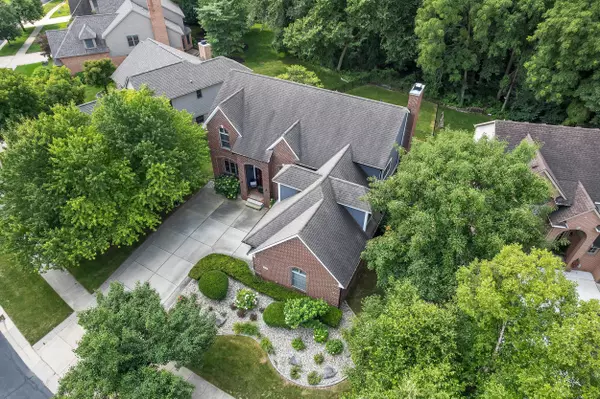$885,000
$899,900
1.7%For more information regarding the value of a property, please contact us for a free consultation.
18130 Cascade Drive Northville, MI 48168
6 Beds
6 Baths
3,582 SqFt
Key Details
Sold Price $885,000
Property Type Single Family Home
Sub Type Single Family Residence
Listing Status Sold
Purchase Type For Sale
Square Footage 3,582 sqft
Price per Sqft $247
Municipality Northville Twp
Subdivision The Cascades Of Northville
MLS Listing ID 24039039
Sold Date 09/09/24
Style Colonial
Bedrooms 6
Full Baths 5
Half Baths 1
HOA Fees $133/qua
HOA Y/N true
Year Built 1999
Annual Tax Amount $10,798
Tax Year 2024
Lot Size 9,990 Sqft
Acres 0.23
Lot Dimensions 113x123
Property Sub-Type Single Family Residence
Property Description
Welcome to this stunning 6 bedroom, 5.5 bath home in a peaceful neighborhood with top-rated Northville schools. This move-in ready beauty boasts a finished basement with a bedroom and full bath, perfect for guests, entertaining or relaxing. The main level features a gourmet kitchen with a double oven, huge pantry, and spacious living areas. Upstairs, you'll find oversized bedrooms including a luxurious master suite. Enjoy the convenience of a Jack and Jill bathroom upstairs as well as another bedroom with its own bath, great for guests. Outside, the fenced yard provides privacy and space for outdoor gatherings. Don't miss out on this gem with tons of updates throughout! Welcome home.
Location
State MI
County Wayne
Area Wayne County - 100
Direction 6 Mile to Cascade, N on Cascade
Rooms
Basement Full
Interior
Interior Features Ceiling Fan(s), Garage Door Opener, Kitchen Island, Eat-in Kitchen, Pantry
Heating Forced Air
Cooling Central Air
Fireplaces Number 1
Fireplaces Type Family Room, Gas Log
Fireplace true
Window Features Bay/Bow
Appliance Washer, Refrigerator, Microwave, Dryer, Double Oven, Disposal, Dishwasher, Cooktop
Laundry Laundry Room, Main Level, Sink, Washer Hookup
Exterior
Exterior Feature Fenced Back, Patio, Deck(s)
Parking Features Garage Faces Side
Garage Spaces 2.0
View Y/N No
Garage Yes
Building
Lot Description Wooded
Story 2
Sewer Public Sewer
Water Public
Architectural Style Colonial
Structure Type Brick
New Construction No
Schools
School District Northville
Others
HOA Fee Include Other
Tax ID 77-042-01-0051-000
Acceptable Financing Cash, Conventional
Listing Terms Cash, Conventional
Read Less
Want to know what your home might be worth? Contact us for a FREE valuation!

Our team is ready to help you sell your home for the highest possible price ASAP
GET MORE INFORMATION





