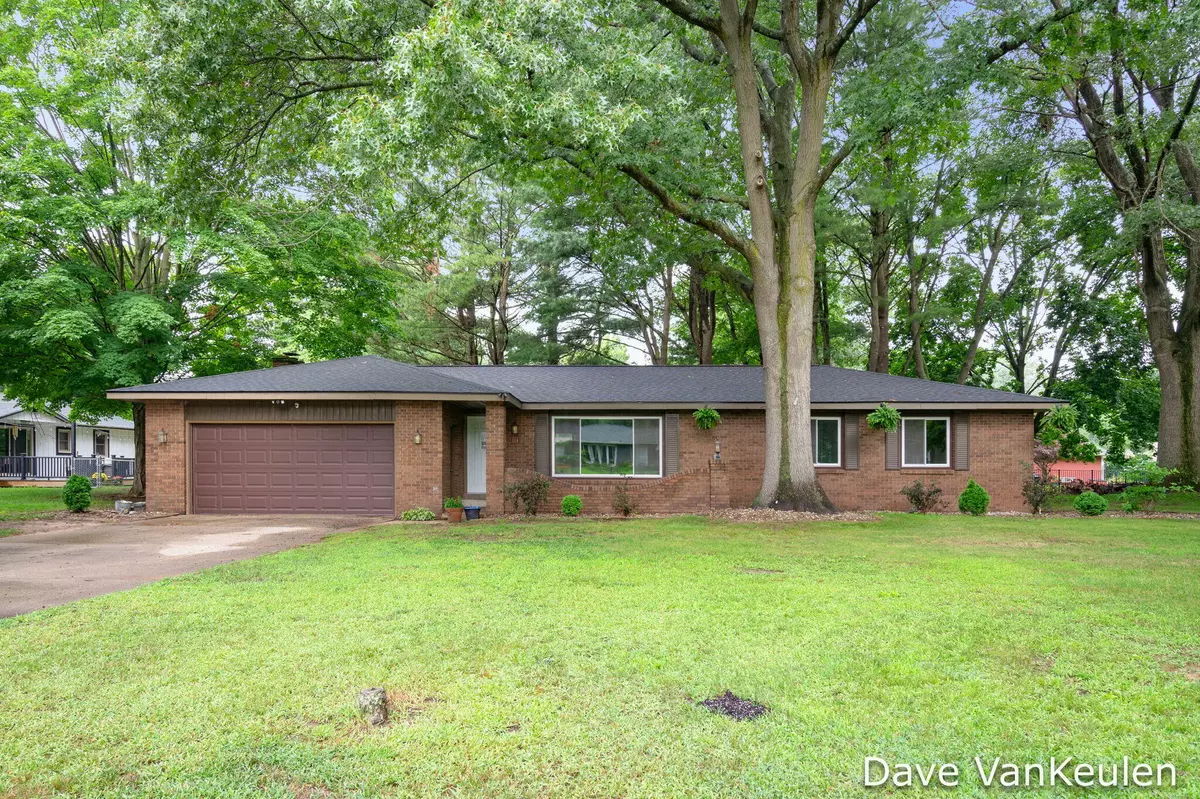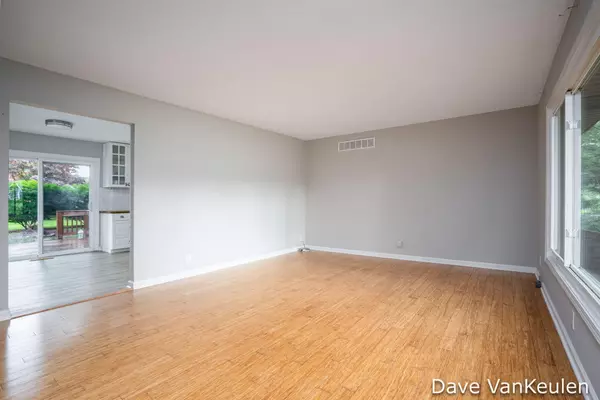$349,900
$349,900
For more information regarding the value of a property, please contact us for a free consultation.
114 Navajo Avenue Holland, MI 49424
4 Beds
2 Baths
1,548 SqFt
Key Details
Sold Price $349,900
Property Type Single Family Home
Sub Type Single Family Residence
Listing Status Sold
Purchase Type For Sale
Square Footage 1,548 sqft
Price per Sqft $226
Municipality Park Twp
MLS Listing ID 24040371
Sold Date 09/06/24
Style Ranch
Bedrooms 4
Full Baths 1
Half Baths 1
Originating Board Michigan Regional Information Center (MichRIC)
Year Built 1975
Annual Tax Amount $2,536
Tax Year 2023
Lot Size 0.299 Acres
Acres 0.3
Lot Dimensions 135x100
Property Description
This fully remodeled ranch home in beautiful Holland is now for sale, located just seconds away from the lakeshore and Tunnel Park. Featuring 4 bedrooms, 2 baths, three spacious living room areas, and a stunning remodeled kitchen, this home is sure to impress. New flooring, walls, and finishes throughout make the home feel like new. A finished basement offers rec area, a 4th bedroom, and endless storage space. Outside, a brand-new roof, brick siding, an expansive back deck, and an adorable tree house perfect for all ages makes this home unforgettable and fun! This home comes with a 1-year home warranty for additional peace of mind for all home systems. Call today for a private showing!
Location
State MI
County Ottawa
Area Holland/Saugatuck - H
Direction West on Ottawa Beach Rd, North to S 168th Ave, West to Arapahoe Ave, North to Navajo Ave.
Rooms
Other Rooms Shed(s)
Basement Full
Interior
Interior Features Garage Door Opener, Eat-in Kitchen
Heating Forced Air
Cooling Central Air
Fireplaces Number 1
Fireplaces Type Family, Wood Burning
Fireplace true
Window Features Insulated Windows
Appliance Dryer, Washer, Disposal, Dishwasher, Microwave, Range, Refrigerator
Laundry Lower Level
Exterior
Exterior Feature Fenced Back, Play Equipment, Patio, Deck(s)
Parking Features Attached
Garage Spaces 2.0
Utilities Available Natural Gas Connected, High-Speed Internet
View Y/N No
Street Surface Paved
Garage Yes
Building
Story 1
Sewer Septic System
Water Public
Architectural Style Ranch
Structure Type Aluminum Siding,Brick
New Construction No
Schools
School District West Ottawa
Others
Tax ID 70-15-28-232-011
Acceptable Financing Cash, Conventional
Listing Terms Cash, Conventional
Read Less
Want to know what your home might be worth? Contact us for a FREE valuation!

Our team is ready to help you sell your home for the highest possible price ASAP

GET MORE INFORMATION





