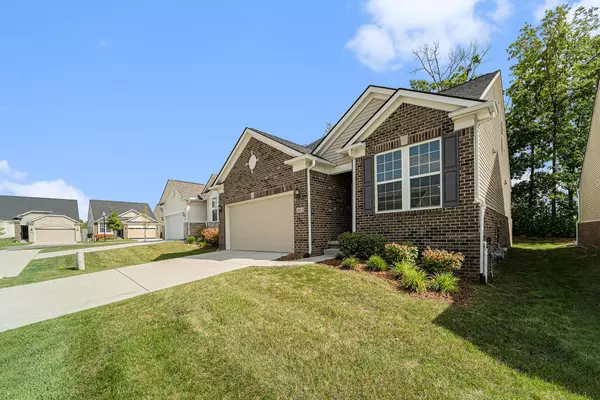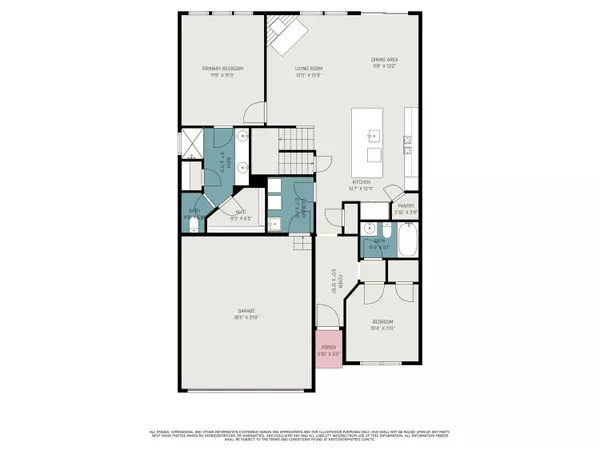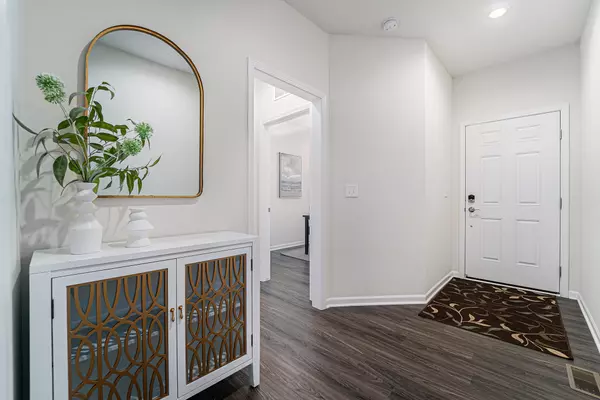$575,000
$570,000
0.9%For more information regarding the value of a property, please contact us for a free consultation.
2803 Dillon Drive Ann Arbor, MI 48105
3 Beds
3 Baths
1,760 SqFt
Key Details
Sold Price $575,000
Property Type Single Family Home
Sub Type Single Family Residence
Listing Status Sold
Purchase Type For Sale
Square Footage 1,760 sqft
Price per Sqft $326
Municipality Ann Arbor
Subdivision North Sky
MLS Listing ID 24043616
Sold Date 09/09/24
Style Cape Cod
Bedrooms 3
Full Baths 3
HOA Fees $275/mo
HOA Y/N true
Originating Board Michigan Regional Information Center (MichRIC)
Year Built 2020
Annual Tax Amount $12,949
Tax Year 2024
Property Description
Impeccable Cape Cod gem in sought-after North Sky neighborhood! This pristine 3-bedroom, 3-bathroom home offers modern luxury in every detail. Meticulously maintained by the original owner, this home feels brand new, backing to a serene tree line and boasting tasteful improvements & quality finishes. The open floor plan is ideal for both entertaining and everyday living, with a spacious great room that features 9' ceilings, a cozy gas fireplace, and luxury vinyl flooring throughout. The chef's kitchen is a showstopper with its white cabinetry, large center island with bar seating, granite countertops, subway tile backsplash, and stainless-steel appliances, including a gas cooktop with a hood, a built-in wall oven and microwave, and a KitchenAid French door refrigerator. The adjacent dining area is perfect for hosting dinner parties or casual meals. The primary bedroom on the main floor is a tranquil retreat, complete with blackout curtains, a walk-in closet, and a private bath featuring a Euro-style tile shower, a double vanity with granite countertops, and a separate commode room. The second-floor suite is a versatile space, ideal for guests or a cozy hangout as 3rd bedroom and bath. The full basement, with 9' ceilings, is ready for your finishing touches, offering rough-in plumbing for a future bath and an egress window for natural light. High-efficiency mechanicals, including a GFA, A/C, humidifier, and hot water tank, ensure comfort year-round. Additional upgrades like a newer storm door and leaf filter gutter guards add even more value. Why wait for new construction when you can move right into this immaculate residence? Schedule a showing today and experience the best of North Sky living! Home Energy Score of 7. Download report at stream.a2gov.org dining area is perfect for hosting dinner parties or casual meals. The primary bedroom on the main floor is a tranquil retreat, complete with blackout curtains, a walk-in closet, and a private bath featuring a Euro-style tile shower, a double vanity with granite countertops, and a separate commode room. The second-floor suite is a versatile space, ideal for guests or a cozy hangout as 3rd bedroom and bath. The full basement, with 9' ceilings, is ready for your finishing touches, offering rough-in plumbing for a future bath and an egress window for natural light. High-efficiency mechanicals, including a GFA, A/C, humidifier, and hot water tank, ensure comfort year-round. Additional upgrades like a newer storm door and leaf filter gutter guards add even more value. Why wait for new construction when you can move right into this immaculate residence? Schedule a showing today and experience the best of North Sky living! Home Energy Score of 7. Download report at stream.a2gov.org
Location
State MI
County Washtenaw
Area Ann Arbor/Washtenaw - A
Direction Pontiac Trail to St. Regis Way to Dillon
Rooms
Basement Daylight, Full
Interior
Interior Features Ceramic Floor, Garage Door Opener, Guest Quarters, Humidifier, Kitchen Island, Eat-in Kitchen, Pantry
Heating Forced Air
Cooling Central Air
Fireplaces Number 1
Fireplaces Type Gas Log, Living
Fireplace true
Window Features Screens,Insulated Windows,Window Treatments
Appliance Dryer, Washer, Built-In Electric Oven, Disposal, Cook Top, Dishwasher, Microwave, Range, Refrigerator
Laundry Laundry Room, Main Level
Exterior
Exterior Feature Porch(es)
Parking Features Garage Faces Front, Attached
Garage Spaces 2.0
Utilities Available Storm Sewer, Public Water, Public Sewer, Natural Gas Available, Electricity Available, Cable Available, Natural Gas Connected, Cable Connected
Amenities Available Playground
View Y/N No
Street Surface Paved
Garage Yes
Building
Lot Description Sidewalk, Site Condo
Story 2
Sewer Public Sewer
Water Public
Architectural Style Cape Cod
Structure Type Brick,Vinyl Siding
New Construction No
Schools
Elementary Schools A2 Steam
Middle Schools Clauge
High Schools Skyline
School District Ann Arbor
Others
HOA Fee Include Other,Snow Removal,Lawn/Yard Care
Tax ID 09-09-16-201-073
Acceptable Financing Cash, Conventional
Listing Terms Cash, Conventional
Read Less
Want to know what your home might be worth? Contact us for a FREE valuation!

Our team is ready to help you sell your home for the highest possible price ASAP
GET MORE INFORMATION





