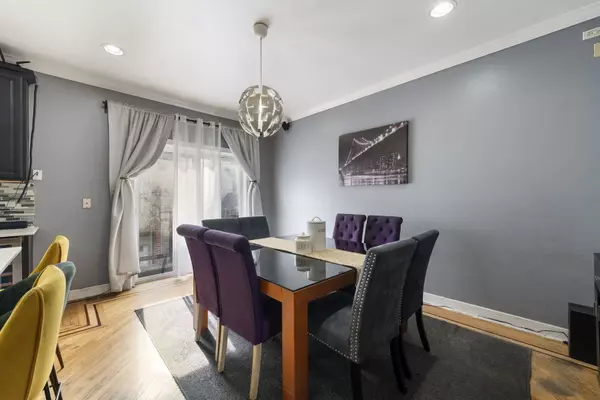$480,000
$485,000
1.0%For more information regarding the value of a property, please contact us for a free consultation.
1807 W Granville AVE Chicago, IL 60660
4 Beds
3.5 Baths
1,828 SqFt
Key Details
Sold Price $480,000
Property Type Townhouse
Sub Type T3-Townhouse 3+ Stories
Listing Status Sold
Purchase Type For Sale
Square Footage 1,828 sqft
Price per Sqft $262
MLS Listing ID 11991241
Sold Date 09/09/24
Bedrooms 4
Full Baths 3
Half Baths 1
Rental Info Yes
Year Built 2001
Annual Tax Amount $7,523
Tax Year 2022
Lot Dimensions 23X65
Property Description
WOW - You're in for a treat! Welcome to this rare, all-brick, 3-story true Chicago townhome with NO HOA located mere steps away from the new Peterson-Ridge Metra station. This 4 bedroom, 3.5 bathroom home offers nearly 2,000 sqft of living space and an attached 2.5 car garage with a built-in EV charger. Built in 2001, this townhome features a thoughtfully-designed floor plan, hardwood floors throughout, and being an end-unit, an abundance of natural light. The newly updated kitchen, found on the second floor, boasts plenty of storage, granite countertops, and high-end, stainless steel appliances, including a smart refrigerator and built-in wine cooler. The kitchen seamlessly opens up into the living room where you can cozy up by the fireplace, and to the dining area where you can entertain guests and grill or relax on your private, south-facing balcony with a built-in gas line (no propane tank needed). Upstairs, three spacious bedrooms await, including the primary suite which offers its own en-suite bathroom and walk-in closet with built-in shelving. Finally, the main level offers garage access and a fourth bedroom, also with an en-suite bathroom, making it the perfect space for an office, guest room, or an in-law arrangement. The owners have installed several smart home features including keyless entry, a Ring doorbell, and a wired sound system throughout the second floor. FANTASTIC LOCATION! Enjoy being within walking distance of the new Peterson-Ridge Metra station (scheduled for spring '24), which allows for easy access to downtown or the northern suburbs. Emery Park, West Ridge Nature Park, Target, and the shopping and dining district of Andersonville are all within walking distance. Enjoy hassle-free living in a premium Chicago location. Watch the video tour and schedule your showing today!
Location
State IL
County Cook
Area Chi - West Ridge
Rooms
Basement None
Interior
Interior Features Hardwood Floors, First Floor Bedroom, First Floor Full Bath, Laundry Hook-Up in Unit, Storage, Walk-In Closet(s), Pantry
Heating Natural Gas, Forced Air
Cooling Central Air
Fireplaces Number 1
Fireplaces Type Gas Log, Gas Starter
Fireplace Y
Appliance Range, Microwave, Dishwasher, Refrigerator, Freezer, Washer, Dryer, Stainless Steel Appliance(s), Range Hood
Laundry In Unit, Laundry Closet
Exterior
Parking Features Attached
Garage Spaces 2.0
Amenities Available None
Building
Story 3
Sewer Public Sewer
Water Lake Michigan
New Construction false
Schools
School District 299 , 299, 299
Others
HOA Fee Include None
Ownership Fee Simple
Special Listing Condition None
Pets Allowed Cats OK, Dogs OK
Read Less
Want to know what your home might be worth? Contact us for a FREE valuation!

Our team is ready to help you sell your home for the highest possible price ASAP

© 2024 Listings courtesy of MRED as distributed by MLS GRID. All Rights Reserved.
Bought with James D'Astice • Compass

GET MORE INFORMATION





